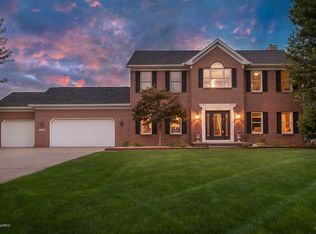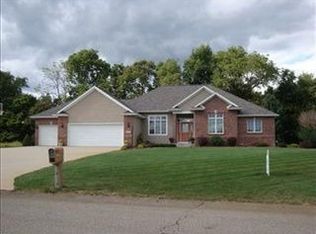Sold
$570,000
6012 Deer Run Rd, Schoolcraft, MI 49087
4beds
4,095sqft
Single Family Residence
Built in 2003
0.58 Acres Lot
$570,100 Zestimate®
$139/sqft
$4,560 Estimated rent
Home value
$570,100
$542,000 - $599,000
$4,560/mo
Zestimate® history
Loading...
Owner options
Explore your selling options
What's special
Open house Cancelled. Property is Pending. Beautiful Ranch home on over a 1/2 acre private lot backing up to the Olde Mill Golf Club. Enjoy main floor living with this stunning 4 bedroom 3.5 bathroom quality built home. Vaulted ceilings, arched windows, architectural pillars and crown molding. The cooks kitchen offers all NEW SS appliances, center island, pantry and wine rack. You will spend your mornings and evenings in the custom sunroom being refreshed in nature all around you! The light and bright primary is complete with ensuite bath with soaker tub, double vanity and amazing closet space. Two additional bedrooms and 2nd full bath create lovely space for all. The front entry is elegant, bringing you into the Formal DR room and LR with gas fireplace flanked by windows flooding the area with light. The amazing custom built bookcases add elegance to this fabulous gathering area. The back door offers a mudroom space along with a main floor laundry and 1/2 bath. The LL is fabulously complete with a large bedroom with an amazing designer walk in closet. The huge craft room could be used equally well as a second kitchen or home office. The 3rd full bath with no step shower and full vanity create a space that would serve well as a mother in law suite. The front porch is a welcoming place to rock and relax. Underground sprinkling and lovely landscaping create beautiful curb appeal. The NEW composite deck off of the sunroom offers yet another area to recoup and refresh. Three car garage. This property truly has it all!
Zillow last checked: 8 hours ago
Listing updated: December 12, 2025 at 09:43am
Listed by:
Mary C Norris 269-271-8871,
Chuck Jaqua, REALTOR
Bought with:
Mary C Norris, 6501411387
Chuck Jaqua, REALTOR
Source: MichRIC,MLS#: 25055153
Facts & features
Interior
Bedrooms & bathrooms
- Bedrooms: 4
- Bathrooms: 4
- Full bathrooms: 3
- 1/2 bathrooms: 1
- Main level bedrooms: 3
Heating
- Forced Air
Cooling
- Central Air
Appliances
- Included: Dishwasher, Dryer, Microwave, Oven, Refrigerator, Washer, Water Softener Owned
- Laundry: Laundry Room, Main Level
Features
- Ceiling Fan(s), Center Island, Eat-in Kitchen, Pantry
- Flooring: Carpet, Wood
- Windows: Screens, Insulated Windows
- Basement: Full
- Number of fireplaces: 1
- Fireplace features: Gas Log, Living Room
Interior area
- Total structure area: 2,595
- Total interior livable area: 4,095 sqft
- Finished area below ground: 0
Property
Parking
- Total spaces: 3
- Parking features: Garage Faces Side, Garage Door Opener, Attached
- Garage spaces: 3
Accessibility
- Accessibility features: Accessible M Flr Half Bath, Accessible Mn Flr Bedroom, Accessible Mn Flr Full Bath
Features
- Stories: 1
Lot
- Size: 0.58 Acres
- Dimensions: 132 x 190
- Features: Golf Community, Shrubs/Hedges
Details
- Parcel number: 1335235010
Construction
Type & style
- Home type: SingleFamily
- Architectural style: Ranch
- Property subtype: Single Family Residence
Materials
- Brick, Vinyl Siding
- Roof: Composition
Condition
- New construction: No
- Year built: 2003
Utilities & green energy
- Sewer: Septic Tank
- Water: Well
Community & neighborhood
Community
- Community features: Golf
Location
- Region: Schoolcraft
Other
Other facts
- Listing terms: Cash,FHA,Conventional
- Road surface type: Paved
Price history
| Date | Event | Price |
|---|---|---|
| 12/11/2025 | Sold | $570,000-1.7%$139/sqft |
Source: | ||
| 11/14/2025 | Pending sale | $580,000$142/sqft |
Source: | ||
| 10/27/2025 | Listed for sale | $580,000$142/sqft |
Source: | ||
Public tax history
Tax history is unavailable.
Neighborhood: 49087
Nearby schools
GreatSchools rating
- 6/10Schoolcraft Upper Elementary SchoolGrades: PK-3Distance: 2.9 mi
- 7/10Schoolcraft High SchoolGrades: 7-12Distance: 2.8 mi

Get pre-qualified for a loan
At Zillow Home Loans, we can pre-qualify you in as little as 5 minutes with no impact to your credit score.An equal housing lender. NMLS #10287.

