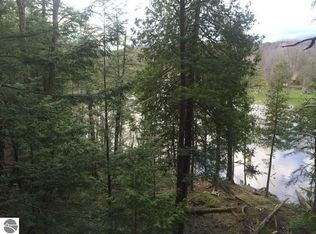Sold for $184,900 on 06/03/24
$184,900
6012 Riverview Rd, Mesick, MI 49668
3beds
1,152sqft
Single Family Residence, Manufactured Home
Built in 1989
1 Acres Lot
$202,400 Zestimate®
$161/sqft
$1,071 Estimated rent
Home value
$202,400
Estimated sales range
Not available
$1,071/mo
Zestimate® history
Loading...
Owner options
Explore your selling options
What's special
This charming home in Northern Michigan sounds like a dream for anyone with a love for the outdoors and an adventurous spirit! Being so close to the Manistee River and Wilderness Canoe Trips provides a fantastic opportunity for water sports enthusiasts to indulge in kayaking, canoeing, and fishing just a stone's throw from your doorstep. For those who love exploring on land, the proximity to State Land along with ORV and snowmobile trails offers endless possibilities for hiking, biking, and winter sports, making this location ideal for year-round recreational activities. The home's location, a quick drive from Traverse City, is perfect for when you're looking to enjoy various dining, shopping, or cultural events, combining the best of peaceful rural living with the convenience of city amenities nearby. The property itself, with its one acre lot, offers plenty of space for gardening and outdoor recreation, adding to the home’s appeal for those who appreciate having their own slice of nature. The large pole barn is an excellent addition, providing ample storage for outdoor gear, vehicles, or even converting into a spacious workshop for hobbies and projects. Inside, the home offers comfortable one-level living with an open concept design that’s great for family gatherings and entertaining guests. The master suite adds a touch of privacy and luxury, complemented by two additional bedrooms with a shared bath. Summer evenings on the deck sound idyllic, providing the perfect spot to relax and enjoy the serene surroundings. Located just off a Class A road for easy commuting! Overall, this property sounds like an ideal match for anyone looking to enjoy the natural beauty of Northern Michigan in a comfortable, convenient, and adventure-ready home. Whether as a full-time residence or a vacation getaway, it promises a lifestyle filled with excitement, relaxation, and the great outdoors. https://wildernesscanoetrips.org/
Zillow last checked: 8 hours ago
Listing updated: June 04, 2024 at 11:12am
Listed by:
Jaimie Fellows-Garno 231-920-6617,
City2Shore Real Estate Northern Michigan 231-839-0077
Bought with:
Renae Hansen, 6506044076
Century 21 Northland
Source: NGLRMLS,MLS#: 1921197
Facts & features
Interior
Bedrooms & bathrooms
- Bedrooms: 3
- Bathrooms: 2
- Full bathrooms: 1
- 1/2 bathrooms: 1
- Main level bathrooms: 2
Primary bedroom
- Area: 132
- Dimensions: 12 x 11
Bedroom 2
- Area: 99.45
- Dimensions: 11.7 x 8.5
Bedroom 3
- Area: 99.45
- Dimensions: 11.7 x 8.5
Primary bathroom
- Features: Shared
Dining room
- Length: 19.7
Kitchen
- Width: 9.4
Living room
- Area: 368
- Dimensions: 16 x 23
Heating
- Forced Air, Propane
Appliances
- Included: None
- Laundry: Main Level
Features
- Walk-In Closet(s), Pantry
- Basement: Crawl Space
- Has fireplace: No
- Fireplace features: None
Interior area
- Total structure area: 1,152
- Total interior livable area: 1,152 sqft
- Finished area above ground: 1,152
- Finished area below ground: 0
Property
Parking
- Total spaces: 4
- Parking features: Other, Dirt
- Garage spaces: 4
Accessibility
- Accessibility features: None
Features
- Levels: One
- Stories: 1
- Patio & porch: Deck, Covered
- Exterior features: Balcony
- Has view: Yes
- View description: Countryside View
- Waterfront features: None, Near Pub.Access w/in 500'
Lot
- Size: 1 Acres
- Dimensions: 290 x 160
- Features: Level
Details
- Additional structures: Pole Building(s)
- Parcel number: 2412GA49
- Zoning description: Residential,Commercial
Construction
Type & style
- Home type: MobileManufactured
- Architectural style: Ranch
- Property subtype: Single Family Residence, Manufactured Home
Materials
- Vinyl Siding
- Foundation: Block
- Roof: Asphalt
Condition
- New construction: No
- Year built: 1989
Utilities & green energy
- Sewer: Private Sewer
- Water: Private
Community & neighborhood
Community
- Community features: None
Location
- Region: Mesick
- Subdivision: Guthrie Acres
HOA & financial
HOA
- Services included: None
Other
Other facts
- Listing agreement: Exclusive Right Sell
- Listing terms: Conventional,Cash,FHA,VA Loan
- Ownership type: Private Owner
- Road surface type: Gravel
Price history
| Date | Event | Price |
|---|---|---|
| 6/3/2024 | Sold | $184,900-2.6%$161/sqft |
Source: | ||
| 4/16/2024 | Listed for sale | $189,900+228%$165/sqft |
Source: | ||
| 9/21/2011 | Listing removed | $57,900$50/sqft |
Source: Real Estate One-tc Front #1730468 Report a problem | ||
| 9/15/2011 | Price change | $57,900-3.3%$50/sqft |
Source: Real Estate One, Inc. #1730468 Report a problem | ||
| 5/12/2011 | Listed for sale | $59,900$52/sqft |
Source: Real Estate One-tc Front #1724171 Report a problem | ||
Public tax history
| Year | Property taxes | Tax assessment |
|---|---|---|
| 2024 | $1,624 +5% | $68,400 +13.6% |
| 2023 | $1,546 +2.7% | $60,200 +12.9% |
| 2022 | $1,506 | $53,300 +1.5% |
Find assessor info on the county website
Neighborhood: 49668
Nearby schools
GreatSchools rating
- 5/10Floyd M. Jewett Elementary SchoolGrades: K-5Distance: 2 mi
- 4/10Mesick Consolidated Jr/Sr High SchoolGrades: 6-12Distance: 2.3 mi
Schools provided by the listing agent
- District: Mesick Consolidated Schools
Source: NGLRMLS. This data may not be complete. We recommend contacting the local school district to confirm school assignments for this home.
