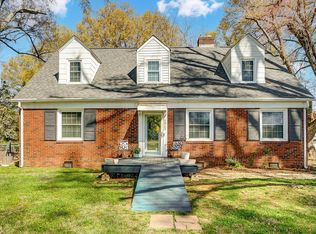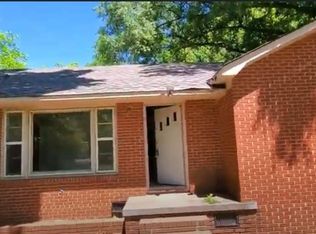Closed
$395,000
6012 Tuckaseegee Rd, Charlotte, NC 28208
3beds
2,241sqft
Single Family Residence
Built in 1941
0.83 Acres Lot
$393,800 Zestimate®
$176/sqft
$2,620 Estimated rent
Home value
$393,800
$366,000 - $421,000
$2,620/mo
Zestimate® history
Loading...
Owner options
Explore your selling options
What's special
Discover this renovated Charlotte home on nearly an acre with no HOA, a rare find so close to the city. This move-in ready 3-bed, 2-bath property offers an oversized lot, fenced yard, and a concrete pad ready for an ADU, guest house, or workshop—perfect for buyers looking for flexibility and extra space.
Inside, enjoy a versatile first-floor bonus room that can serve as a second owner’s suite, home office, or guest space. The home features brand-new flooring, fresh paint, and an updated kitchen with white marble countertops and abundant storage. A cozy living room, bonus room, and enclosed sunroom create inviting spaces for entertaining or relaxing year-round.
Outdoors, the expansive lot is ideal for gardening, pets, or even hobby farming with the option of a chicken coop. Additional highlights include a large carport, basement storage, overside shed and access to city utilities.
Located just minutes from Charlotte Douglas Airport, South End, and Uptown, this property is a great opportunity for buyers seeking space without HOA restrictions, investors exploring rental potential, or anyone dreaming of adding an ADU.
Zillow last checked: 8 hours ago
Listing updated: November 07, 2025 at 01:31pm
Listing Provided by:
Pamela Fender fenderhomesnc@gmail.com,
NorthGroup Real Estate LLC
Bought with:
Ricardo Ardila
Paola Alban Realtors
Source: Canopy MLS as distributed by MLS GRID,MLS#: 4252360
Facts & features
Interior
Bedrooms & bathrooms
- Bedrooms: 3
- Bathrooms: 2
- Full bathrooms: 2
Primary bedroom
- Level: Upper
- Area: 297.03 Square Feet
- Dimensions: 19' 7" X 15' 2"
Bonus room
- Level: Main
- Area: 182.7 Square Feet
- Dimensions: 14' 5" X 12' 8"
Laundry
- Level: Basement
Sunroom
- Level: Main
Workshop
- Level: Basement
Heating
- Central, Forced Air
Cooling
- Central Air
Appliances
- Included: Refrigerator
- Laundry: In Basement
Features
- Storage
- Flooring: Vinyl
- Doors: Storm Door(s)
- Basement: Full,Storage Space,Unfinished
- Fireplace features: Family Room, Living Room
Interior area
- Total structure area: 2,241
- Total interior livable area: 2,241 sqft
- Finished area above ground: 2,241
- Finished area below ground: 0
Property
Parking
- Total spaces: 2
- Parking features: Attached Carport
- Carport spaces: 2
Features
- Levels: Two
- Stories: 2
- Patio & porch: Awning(s)
- Exterior features: Fire Pit, Storage
- Fencing: Fenced,Partial
Lot
- Size: 0.83 Acres
- Features: Cleared
Details
- Additional structures: Shed(s), Workshop
- Parcel number: 05907135
- Zoning: N1-A
- Special conditions: Standard
Construction
Type & style
- Home type: SingleFamily
- Property subtype: Single Family Residence
Materials
- Brick Full
- Roof: Composition
Condition
- New construction: No
- Year built: 1941
Utilities & green energy
- Sewer: Septic Installed, Tap Fee Required
- Water: Tap Fee Required, Well
- Utilities for property: Cable Available
Community & neighborhood
Community
- Community features: None
Location
- Region: Charlotte
- Subdivision: none
Other
Other facts
- Listing terms: Cash,Conventional,FHA,NC Bond,VA Loan
- Road surface type: Gravel
Price history
| Date | Event | Price |
|---|---|---|
| 11/7/2025 | Sold | $395,000-0.2%$176/sqft |
Source: | ||
| 9/30/2025 | Price change | $395,900-1%$177/sqft |
Source: | ||
| 8/4/2025 | Price change | $399,900-2.9%$178/sqft |
Source: | ||
| 7/3/2025 | Price change | $412,000-1.4%$184/sqft |
Source: | ||
| 5/9/2025 | Listed for sale | $418,000-1.6%$187/sqft |
Source: | ||
Public tax history
| Year | Property taxes | Tax assessment |
|---|---|---|
| 2025 | -- | $342,200 |
| 2024 | -- | $342,200 +13.2% |
| 2023 | $2,356 +15.7% | $302,200 +52.6% |
Find assessor info on the county website
Neighborhood: Toddville Road
Nearby schools
GreatSchools rating
- 8/10Tuckaseegee ElementaryGrades: K-5Distance: 1 mi
- 4/10Whitewater Middle SchoolGrades: 6-8Distance: 4.5 mi
- 1/10West Mecklenburg HighGrades: 9-12Distance: 1.6 mi
Get a cash offer in 3 minutes
Find out how much your home could sell for in as little as 3 minutes with a no-obligation cash offer.
Estimated market value
$393,800
Get a cash offer in 3 minutes
Find out how much your home could sell for in as little as 3 minutes with a no-obligation cash offer.
Estimated market value
$393,800

