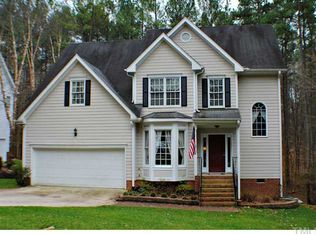Lovely home on landscaped-wooded .92 acre lot on cul-de-sac in popular Bartons Creek neighborhood. Large front porch & finished 3rd floor bonus room. Updated kitchen has beautiful granite and stainless appliances. Fireplace in family rm & prewired for large flat-screen. Open floor plan w/ hardwoods on main level and 270 degrees of open space surrounding property with park like views. Spacious master bedroom and bath. Lots of storage. Freshly painted, new roof. Convenient to schools, shopping, airport
This property is off market, which means it's not currently listed for sale or rent on Zillow. This may be different from what's available on other websites or public sources.
