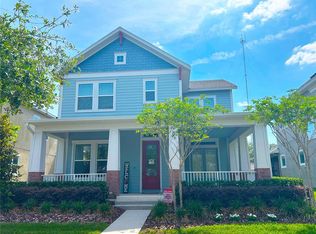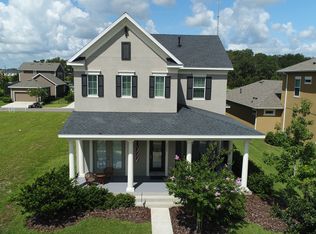Sold for $570,000
$570,000
6013 Caldera Ridge Dr, Lithia, FL 33547
4beds
3,009sqft
Single Family Residence
Built in 2018
6,469 Square Feet Lot
$559,900 Zestimate®
$189/sqft
$3,164 Estimated rent
Home value
$559,900
$515,000 - $610,000
$3,164/mo
Zestimate® history
Loading...
Owner options
Explore your selling options
What's special
A striking view as you pull up to this beautifully landscaped David Weekley 2 story home with 4 bedrooms, 3 ½ bathrooms, and a large 3 car garage in the back of the house. Past the beautiful trees you will find a front covered lanai downstairs and a 2nd story porch above it. This is front porch living at its best. As you enter the house you will notice the beautiful wood floors that cover the main living area. To the left is a generous sized office, den or formal dining room. There is a deep closet in this room. A 1/2 bath is located right outside of the office. The open and airy kitchen is gorgeous with an overabundance of upgraded 42-inch light cabinets, an oversized breakfast bar, beautiful granite countertops and upgraded gas appliances with a new refrigerator and microwave. The kitchen opens to the family room with a sunroom right off the family room, a great spot for Sunday morning coffee or just relaxing in the afternoon with a good book. The owner's suite is on the first floor and has crown molding, a large walk-in closet and a luxurious en-suite bathroom with an oversized shower that has listello tile that makes this bathroom stand out. Conveniently located off of the owner's suite is a truly oversized laundry room with an upgraded washer and dryer. Upstairs there are 3 additional bedrooms, 2 bathrooms, and a bonus room/retreat area. One bedroom has its own private bath. There is a total of 3 1/2 baths in this home. The front porch and the covered lanai on the back of the home allows you to have two distinct outdoor living spaces. Great location, walk off the front porch and just across the street to the Lake House! Zoned for A-rated schools, FishHawk Ranch West is a resort-style community that offers amenities including a heated lap pool, a 3-foot zero entry pool with a splash pad and small slides, playgrounds, two dog parks, a Lake House with a shaded walking trail around the lake, fitness center, game room, basketball court, and miles of walking and biking trails. In the neighborhood you will find a Publix, pet grooming, pediatrician, dentist, nail shops, a bagel shop, a deli, and elementary and middle schools. Within driving distance to shopping, downtown Tampa, MacDill AFB, golf courses and famous beaches. Make your appointment to see this beautiful house and community!
Zillow last checked: 8 hours ago
Listing updated: June 09, 2025 at 06:05pm
Listing Provided by:
Rachel Sherman 813-230-1861,
EZ CHOICE REALTY 813-653-9676
Bought with:
Rachel Sherman, 3307132
EZ CHOICE REALTY
Source: Stellar MLS,MLS#: T3543272 Originating MLS: Pinellas Suncoast
Originating MLS: Pinellas Suncoast

Facts & features
Interior
Bedrooms & bathrooms
- Bedrooms: 4
- Bathrooms: 4
- Full bathrooms: 3
- 1/2 bathrooms: 1
Primary bedroom
- Features: Walk-In Closet(s)
- Level: First
- Area: 240 Square Feet
- Dimensions: 16x15
Bedroom 2
- Features: Built-in Closet
- Level: Second
- Area: 240 Square Feet
- Dimensions: 16x15
Bedroom 3
- Features: Built-in Closet
- Level: Second
- Area: 143 Square Feet
- Dimensions: 13x11
Bedroom 4
- Features: Built-in Closet
- Level: Second
- Area: 132 Square Feet
- Dimensions: 12x11
Balcony porch lanai
- Features: No Closet
- Level: First
- Area: 132 Square Feet
- Dimensions: 12x11
Bonus room
- Features: Linen Closet
- Level: Second
- Area: 256 Square Feet
- Dimensions: 16x16
Dining room
- Level: First
- Area: 176 Square Feet
- Dimensions: 16x11
Great room
- Level: First
- Area: 240 Square Feet
- Dimensions: 16x15
Kitchen
- Level: First
- Area: 240 Square Feet
- Dimensions: 16x15
Heating
- Central
Cooling
- Central Air
Appliances
- Included: Cooktop, Dishwasher, Disposal, Gas Water Heater, Microwave, Range, Refrigerator
- Laundry: Inside, Laundry Room
Features
- Eating Space In Kitchen, High Ceilings, Kitchen/Family Room Combo, Open Floorplan, Primary Bedroom Main Floor, Stone Counters, Walk-In Closet(s)
- Flooring: Carpet, Laminate, Tile
- Windows: Window Treatments
- Has fireplace: No
Interior area
- Total structure area: 4,182
- Total interior livable area: 3,009 sqft
Property
Parking
- Total spaces: 3
- Parking features: Garage - Attached
- Attached garage spaces: 3
Features
- Levels: Two
- Stories: 2
- Exterior features: Balcony, Irrigation System, Lighting
Lot
- Size: 6,469 sqft
- Dimensions: 53.46 x 121
Details
- Parcel number: U2530209UC00001600001.0
- Zoning: PD
- Special conditions: None
Construction
Type & style
- Home type: SingleFamily
- Property subtype: Single Family Residence
Materials
- Concrete
- Foundation: Block
- Roof: Shingle
Condition
- New construction: No
- Year built: 2018
Utilities & green energy
- Sewer: Public Sewer
- Water: Public
- Utilities for property: Cable Available, Electricity Available, Natural Gas Available, Public
Community & neighborhood
Community
- Community features: Clubhouse, Deed Restrictions, Dog Park, Fitness Center, Park, Playground, Pool
Location
- Region: Lithia
- Subdivision: FISHHAWK RANCH WEST PH 1B/1C
HOA & financial
HOA
- Has HOA: Yes
- HOA fee: $68 monthly
- Amenities included: Basketball Court, Clubhouse, Fitness Center, Park, Playground, Pool, Trail(s)
- Services included: Community Pool, Pool Maintenance, Recreational Facilities, Security
- Association name: Fishhawk Ranch West HOA
- Association phone: 813-515-5933
Other fees
- Pet fee: $0 monthly
Other financial information
- Total actual rent: 0
Other
Other facts
- Listing terms: Cash,Conventional,FHA,VA Loan
- Ownership: Fee Simple
- Road surface type: Paved
Price history
| Date | Event | Price |
|---|---|---|
| 6/6/2025 | Sold | $570,000-3.2%$189/sqft |
Source: | ||
| 4/17/2025 | Pending sale | $589,000$196/sqft |
Source: | ||
| 4/9/2025 | Price change | $589,000-3.3%$196/sqft |
Source: | ||
| 2/19/2025 | Price change | $609,000-2.5%$202/sqft |
Source: | ||
| 12/7/2024 | Listed for sale | $624,900$208/sqft |
Source: | ||
Public tax history
Tax history is unavailable.
Find assessor info on the county website
Neighborhood: Fishhawk Ranch
Nearby schools
GreatSchools rating
- 9/10Stowers Elementary SchoolGrades: PK-5Distance: 0.5 mi
- 6/10Barrington Middle SchoolGrades: 6-8Distance: 0.4 mi
- 8/10Newsome High SchoolGrades: 9-12Distance: 3.1 mi
Schools provided by the listing agent
- Elementary: Stowers Elementary
- Middle: Barrington Middle
- High: Newsome-HB
Source: Stellar MLS. This data may not be complete. We recommend contacting the local school district to confirm school assignments for this home.
Get a cash offer in 3 minutes
Find out how much your home could sell for in as little as 3 minutes with a no-obligation cash offer.
Estimated market value
$559,900


