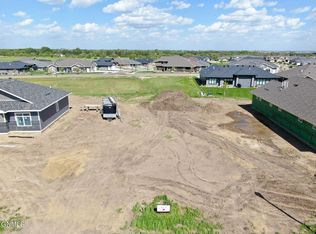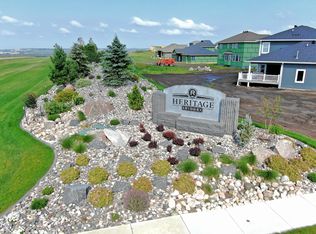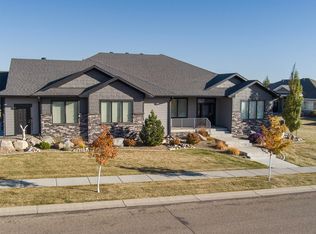Sold on 06/16/25
Price Unknown
6013 Heritage Ridge Rd, Bismarck, ND 58503
3beds
2,404sqft
Single Family Residence
Built in 2025
0.29 Acres Lot
$793,600 Zestimate®
$--/sqft
$3,163 Estimated rent
Home value
$793,600
$730,000 - $857,000
$3,163/mo
Zestimate® history
Loading...
Owner options
Explore your selling options
What's special
This large one level patio home was just completed by K & L Homes in Heritage Ridge. When you enter the home, you will be greeted by a 15' high ceiling with backlit alder beams. The look continues into the family room with tall windows, vaulted ceiling and fireplace with stone surround. The kitchen features custom alder cabinets with a mix of light and dark stain and a Butler's pantry with countertop and additional built-in storage. The dining room is next to the covered stamped concrete patio. The master bedroom has two closets, and a master bath with two sinks and two linen cabinets along with a tiled shower and tub. There are two guest bedrooms and a full bath as well as a 1/2 bath, laundry room and bench seat adjacent to the heated garage with 10' and 18' wide garage doors with a bonus area and storage above the garage. The oversized 3rd Bedroom has a big custom window to let the light shine in. The home also features a 14' x 14' sunroom surrounded by windows which can be used as an office, second living room or for crafting. This home is ready for move in with landscaping is included!
Broker/Owner
Zillow last checked: 8 hours ago
Listing updated: June 16, 2025 at 09:25am
Listed by:
CHAD MOLDENHAUER 701-220-1821,
K&L REALTY INC
Bought with:
CHAD MOLDENHAUER, 7898
K&L REALTY INC
Source: Great North MLS,MLS#: 4018340
Facts & features
Interior
Bedrooms & bathrooms
- Bedrooms: 3
- Bathrooms: 3
- Full bathrooms: 1
- 3/4 bathrooms: 1
- 1/2 bathrooms: 1
Primary bedroom
- Level: Main
Bedroom 1
- Level: Main
Bedroom 2
- Level: Main
Primary bathroom
- Level: Main
Bathroom 1
- Level: Main
Bathroom 2
- Level: Main
Bathroom 3
- Level: Main
Dining room
- Level: Main
Other
- Level: Main
Family room
- Level: Main
Kitchen
- Level: Main
Laundry
- Level: Main
Sunroom
- Level: Main
Heating
- Forced Air, Natural Gas
Cooling
- Ceiling Fan(s), Central Air
Appliances
- Included: Cooktop, Dishwasher, Disposal, Exhaust Fan, Humidifier, Microwave, Oven, Refrigerator
- Laundry: Main Level
Features
- Ceiling Fan(s), High Speed Internet, Main Floor Bedroom, Primary Bath, Vaulted Ceiling(s), Walk-In Closet(s)
- Flooring: Vinyl, Carpet
- Basement: None
- Number of fireplaces: 1
- Fireplace features: Family Room, Gas
Interior area
- Total structure area: 2,404
- Total interior livable area: 2,404 sqft
- Finished area above ground: 2,404
- Finished area below ground: 0
Property
Parking
- Total spaces: 4
- Parking features: Garage Door Opener, Heated Garage, Insulated, Water, Floor Drain, Driveway, Attached, Concrete
- Attached garage spaces: 4
Accessibility
- Accessibility features: Accessible Doors
Features
- Levels: One
- Stories: 1
- Patio & porch: Patio
- Exterior features: Keyless Entry
- Spa features: Whirlpool Tub
Lot
- Size: 0.29 Acres
- Dimensions: 87' F, 95' R, 135' D
- Features: Sprinklers In Front, Corner Lot, Level, Rectangular Lot
Details
- Parcel number: 2247005025
Construction
Type & style
- Home type: SingleFamily
- Property subtype: Single Family Residence
Materials
- Frame, Lap Siding
- Foundation: Concrete Perimeter, Slab
- Roof: Shingle
Condition
- New Construction
- New construction: Yes
- Year built: 2025
Utilities & green energy
- Sewer: Public Sewer
- Water: Public
- Utilities for property: Underground Utilities, Sewer Connected, Natural Gas Connected, Water Connected, Trash Pickup - Public, Cable Available, Electricity Available, Electricity Connected
Community & neighborhood
Security
- Security features: Smoke Detector(s)
Location
- Region: Bismarck
- Subdivision: Heritage Park
Price history
| Date | Event | Price |
|---|---|---|
| 6/16/2025 | Sold | -- |
Source: Great North MLS #4018340 Report a problem | ||
| 5/6/2025 | Pending sale | $774,900$322/sqft |
Source: Great North MLS #4018340 Report a problem | ||
| 3/20/2025 | Listed for sale | $774,900$322/sqft |
Source: Great North MLS #4018340 Report a problem | ||
Public tax history
Tax history is unavailable.
Neighborhood: 58503
Nearby schools
GreatSchools rating
- 4/10Liberty Elementary SchoolGrades: K-5Distance: 1 mi
- 7/10Horizon Middle SchoolGrades: 6-8Distance: 1.1 mi
- 9/10Century High SchoolGrades: 9-12Distance: 2.7 mi
Schools provided by the listing agent
- Elementary: Liberty
- Middle: Horizon
- High: Century High
Source: Great North MLS. This data may not be complete. We recommend contacting the local school district to confirm school assignments for this home.


