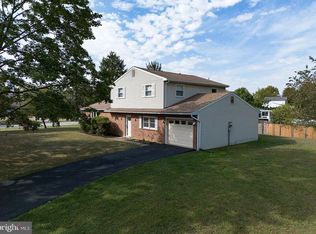Sold for $324,900
$324,900
6014 Devonshire Heights Rd, Harrisburg, PA 17112
4beds
1,828sqft
Single Family Residence
Built in 1970
0.4 Acres Lot
$332,500 Zestimate®
$178/sqft
$2,531 Estimated rent
Home value
$332,500
$303,000 - $362,000
$2,531/mo
Zestimate® history
Loading...
Owner options
Explore your selling options
What's special
Welcome to this inviting residence that offers both comfort and functionality. The home features a spacious family room, a formal dining room, a bright sunroom, and a private patio—perfect for relaxing or entertaining. The oversized, level backyard is fully fenced, offering privacy and ample space for outdoor activities. The kitchen is equipped with generous cabinetry, updated lighting, and durable laminate flooring. A main-level bedroom offers flexibility and can easily serve as a home office, making it ideal for remote work. Additional updates include a new roof installed in 2022, providing peace of mind for years to come. Conveniently located near major highways, hospitals, top-rated public and private schools, shopping centers, gas stations, and a variety of dining options, this home offers both accessibility and comfort.
Zillow last checked: 8 hours ago
Listing updated: August 26, 2025 at 04:50am
Listed by:
Deependra Dangal 717-379-5787,
Iron Valley Real Estate of Central PA
Bought with:
Durga Magar, RS367696
Coldwell Banker Realty
Source: Bright MLS,MLS#: PADA2046392
Facts & features
Interior
Bedrooms & bathrooms
- Bedrooms: 4
- Bathrooms: 3
- Full bathrooms: 2
- 1/2 bathrooms: 1
- Main level bathrooms: 1
- Main level bedrooms: 1
Basement
- Area: 400
Heating
- Forced Air, Natural Gas
Cooling
- Central Air, Electric
Appliances
- Included: Electric Water Heater
Features
- Basement: Partially Finished
- Number of fireplaces: 1
Interior area
- Total structure area: 1,828
- Total interior livable area: 1,828 sqft
- Finished area above ground: 1,428
- Finished area below ground: 400
Property
Parking
- Total spaces: 4
- Parking features: Driveway
- Uncovered spaces: 4
Accessibility
- Accessibility features: Stair Lift
Features
- Levels: Multi/Split,One and One Half
- Stories: 1
- Pool features: None
- Fencing: Wood
Lot
- Size: 0.40 Acres
Details
- Additional structures: Above Grade, Below Grade
- Parcel number: 350470690000000
- Zoning: RESIDENTIAL
- Special conditions: Standard
Construction
Type & style
- Home type: SingleFamily
- Property subtype: Single Family Residence
Materials
- Frame
- Foundation: Block
Condition
- New construction: No
- Year built: 1970
Utilities & green energy
- Sewer: Public Sewer
- Water: Well
Community & neighborhood
Location
- Region: Harrisburg
- Subdivision: None Available
- Municipality: LOWER PAXTON TWP
Other
Other facts
- Listing agreement: Exclusive Right To Sell
- Listing terms: Cash,Conventional,FHA,VA Loan,Private Financing Available
- Ownership: Fee Simple
Price history
| Date | Event | Price |
|---|---|---|
| 8/22/2025 | Sold | $324,900$178/sqft |
Source: | ||
| 7/21/2025 | Pending sale | $324,900$178/sqft |
Source: | ||
| 7/3/2025 | Price change | $324,900-1.5%$178/sqft |
Source: | ||
| 6/13/2025 | Listed for sale | $330,000+4.8%$181/sqft |
Source: | ||
| 1/9/2023 | Listing removed | $314,900$172/sqft |
Source: | ||
Public tax history
Tax history is unavailable.
Neighborhood: Paxtonia
Nearby schools
GreatSchools rating
- 6/10Paxtonia El SchoolGrades: K-5Distance: 0.7 mi
- 6/10Central Dauphin Middle SchoolGrades: 6-8Distance: 2.1 mi
- 5/10Central Dauphin Senior High SchoolGrades: 9-12Distance: 2.9 mi
Schools provided by the listing agent
- High: Central Dauphin
- District: Central Dauphin
Source: Bright MLS. This data may not be complete. We recommend contacting the local school district to confirm school assignments for this home.
Get pre-qualified for a loan
At Zillow Home Loans, we can pre-qualify you in as little as 5 minutes with no impact to your credit score.An equal housing lender. NMLS #10287.
Sell for more on Zillow
Get a Zillow Showcase℠ listing at no additional cost and you could sell for .
$332,500
2% more+$6,650
With Zillow Showcase(estimated)$339,150
