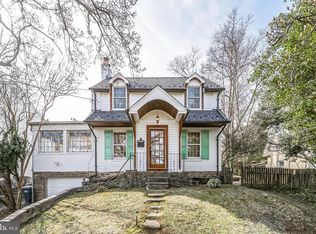Exquisite Colonial, offering 4 spacious bedrooms and 3.5 beautifully appointed baths *This home is professionally managed by Chambers Theory Property Management. *Please contact Jean N for details on viewing & applying for this home. Timeless elegance meets modern sophistication in this exquisite Colonial, offering 4 spacious bedrooms and 3.5 beautifully appointed baths.* The gourmet kitchen is a showpiece with striking upgraded counters, abundant cabinetry, premium stainless steel appliances, and recessed lighting a perfect blend of style and function for the modern chef.* Expansive 9-ft ceilings on the main level create an airy, open flow, complemented by a private home office, refined living spaces, and a charming sunroom that invites year-round enjoyment.* The luxurious primary suite is a true retreat, boasting a generous walk-in closet and a spa-inspired bath with custom tilework, chic vanities, and designer finishes throughout.* Additional bedrooms are versatile and private, providing ample comfort for residents or guests.* Each bathroom has been thoughtfully updated with meticulous detailing and high-end finishes, creating sophisticated sanctuaries at every turn.* Outdoors, enjoy a fully fenced backyard perfect for entertaining, gardening, or simply relaxing in a private setting.* Perfectly situated just minutes from the boutiques and dining of Old Town Alexandria, with effortless access to metro, DC, the GW Parkway, Fort Belvoir, and Belle Haven Country Club.* A rare blend of history, charm, and modern luxury in an unbeatable location.* *$67 per applicant, payable to Chambers Theory for processing *Applicants must provide verifiable gross income that demonstrates the ability to afford the rent *Income verification documents may include two recent pay stubs, W-2s, offer letters, transfer letters, or other forms of income documentation *A full financial review will be conducted, including credit history, payment patterns, outstanding debts, and overall financial responsibility *Creditworthiness will be assessed holistically, individual credit scores alone will not be the sole determining factor *A history of on-time rent payments and positive rental references is preferred *Any history of evictions, rental-related debt, or lease violations may impact application approval * AGENTS PLEASE ALLOW 2 BUSINESS DAYS for landlord review. * LEASING OFFICE IS CLOSED ON WKNDS WE WILL BE IN TOUCH AS SOON AS WE BEGIN PROCESSING APPLICATION when normal business hours resume Amenities: Owners will consider pets on case-by-case basis
This property is off market, which means it's not currently listed for sale or rent on Zillow. This may be different from what's available on other websites or public sources.
