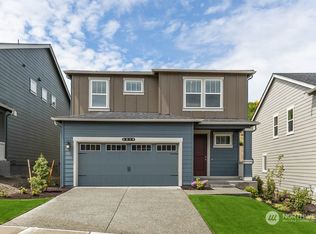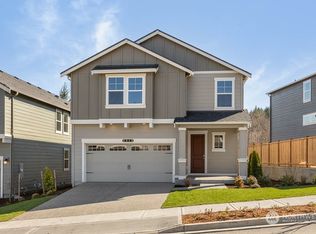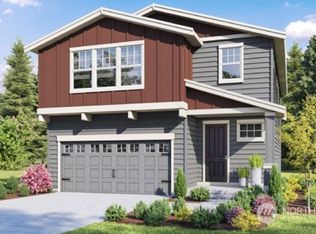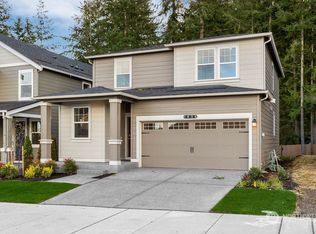Welcome to the new home community of D. R. Horton Stetson Heights in Port Orchard. The SHERWOOD has everything you need w/lots of natural light throughout. 4 bed, 2.5 bath & all the luxury of a new home, perfect value. Spacious hallway leading to your great room. Live everyday or entertain w/your Kitchen, Dining &Living space set up. Enjoy a kitchen island, lots of storage & large bright windows. Utility room upstairs & 3 secondary bedrooms. Private suite boosts separate bath & walk-in closet Let us help YOU in this ever changing market! Enjoy open spaces, beautiful, secluded, scenic nature views at Stetson Heights. Come enjoy all that beautiful Kitsap County has to offer. Buyers must register their broker on site at their first visit.
This property is off market, which means it's not currently listed for sale or rent on Zillow. This may be different from what's available on other websites or public sources.




