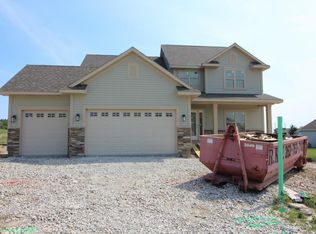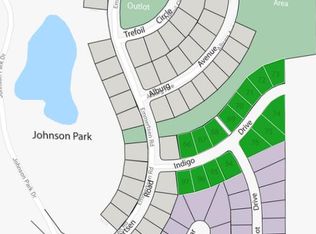Closed
$630,000
6015 Indigo DRIVE, Racine, WI 53406
4beds
3,220sqft
Single Family Residence
Built in 2020
0.25 Acres Lot
$635,200 Zestimate®
$196/sqft
$3,684 Estimated rent
Home value
$635,200
$553,000 - $730,000
$3,684/mo
Zestimate® history
Loading...
Owner options
Explore your selling options
What's special
Stunning ranch in Auburn Hills! Welcome to this almost new, open concept home! Kitchen has island, granite countertops, large walk in pantry & soft close drawers & cabinets. Eat in area open to great room with gas fireplace. Large primary suite with walk in closet & large walk in tiled shower. Lower level large family room area, work out area, 4th bedroom with full bath & sauna area. Large professional patio with stone pavers. Short walk to Johnson Park & easy access to I94.
Zillow last checked: 8 hours ago
Listing updated: October 07, 2025 at 03:07am
Listed by:
Robin Polzin PropertyInfo@shorewest.com,
Shorewest Realtors, Inc.
Bought with:
Zachary Ostergaard
Source: WIREX MLS,MLS#: 1930369 Originating MLS: Metro MLS
Originating MLS: Metro MLS
Facts & features
Interior
Bedrooms & bathrooms
- Bedrooms: 4
- Bathrooms: 4
- Full bathrooms: 4
- Main level bedrooms: 3
Primary bedroom
- Level: Main
- Area: 224
- Dimensions: 16 x 14
Bedroom 2
- Level: Main
- Area: 121
- Dimensions: 11 x 11
Bedroom 3
- Level: Main
- Area: 110
- Dimensions: 10 x 11
Bedroom 4
- Level: Lower
- Area: 340
- Dimensions: 17 x 20
Bathroom
- Features: Shower on Lower, Tub Only, Master Bedroom Bath: Walk-In Shower, Master Bedroom Bath, Shower Over Tub
Family room
- Level: Lower
- Area: 294
- Dimensions: 21 x 14
Kitchen
- Level: Main
- Area: 272
- Dimensions: 17 x 16
Living room
- Level: Main
- Area: 300
- Dimensions: 15 x 20
Heating
- Natural Gas, Forced Air
Cooling
- Central Air
Appliances
- Included: Dishwasher, Disposal, Dryer, Microwave, Oven, Range, Refrigerator, Washer
Features
- Pantry, Walk-In Closet(s)
- Basement: Finished,Full,Sump Pump
Interior area
- Total structure area: 3,220
- Total interior livable area: 3,220 sqft
- Finished area above ground: 1,846
- Finished area below ground: 1,374
Property
Parking
- Total spaces: 3
- Parking features: Garage Door Opener, Attached, 3 Car
- Attached garage spaces: 3
Features
- Levels: One
- Stories: 1
- Patio & porch: Patio
Lot
- Size: 0.25 Acres
Details
- Parcel number: 104042236060096
- Zoning: Res
Construction
Type & style
- Home type: SingleFamily
- Architectural style: Ranch
- Property subtype: Single Family Residence
Materials
- Vinyl Siding
Condition
- 0-5 Years
- New construction: No
- Year built: 2020
Utilities & green energy
- Sewer: Public Sewer
- Water: Public
Community & neighborhood
Location
- Region: Racine
- Subdivision: Auburn Hills
- Municipality: Caledonia
Price history
| Date | Event | Price |
|---|---|---|
| 10/7/2025 | Sold | $630,000-3.1%$196/sqft |
Source: | ||
| 8/16/2025 | Contingent | $650,000$202/sqft |
Source: | ||
| 8/8/2025 | Listed for sale | $650,000+62.5%$202/sqft |
Source: | ||
| 11/10/2020 | Sold | $399,900$124/sqft |
Source: Public Record Report a problem | ||
| 5/6/2020 | Listed for sale | $399,900+371%$124/sqft |
Source: Korndoerfer Homes #1687668 Report a problem | ||
Public tax history
| Year | Property taxes | Tax assessment |
|---|---|---|
| 2024 | $8,223 +1.4% | $524,500 +8.7% |
| 2023 | $8,107 +15.4% | $482,500 +10.3% |
| 2022 | $7,025 -0.1% | $437,300 +10.5% |
Find assessor info on the county website
Neighborhood: 53406
Nearby schools
GreatSchools rating
- 3/10Gifford Elementary SchoolGrades: PK-8Distance: 1.7 mi
- 3/10Case High SchoolGrades: 9-12Distance: 3.2 mi
Schools provided by the listing agent
- Elementary: Gifford
- District: Racine
Source: WIREX MLS. This data may not be complete. We recommend contacting the local school district to confirm school assignments for this home.
Get pre-qualified for a loan
At Zillow Home Loans, we can pre-qualify you in as little as 5 minutes with no impact to your credit score.An equal housing lender. NMLS #10287.
Sell for more on Zillow
Get a Zillow Showcase℠ listing at no additional cost and you could sell for .
$635,200
2% more+$12,704
With Zillow Showcase(estimated)$647,904

