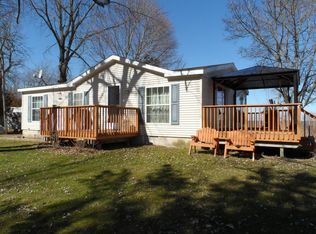Sold for $305,000
$305,000
6016 Beach Rd, Port Hope, MI 48468
3beds
1,466sqft
Single Family Residence
Built in 2003
10,018.8 Square Feet Lot
$345,500 Zestimate®
$208/sqft
$1,678 Estimated rent
Home value
$345,500
$321,000 - $373,000
$1,678/mo
Zestimate® history
Loading...
Owner options
Explore your selling options
What's special
Welcome to salt free living on Michigan's gorgeous coastline. Beautiful home with 64 feet of waterfront on beautiful Lake Huron! Close to Historic Pointe aux Barques Lighthouse. Spacious living room with gas fireplace for those chilly evenings. The home has charming plantation shutters on all interior windows. Second floor laundry for ease plus tons of storage! Mobile kitchen island , convection wall oven, lazy Susan's inside kitchen cabinets, new dishwasher, all appliances stay (including 2 freezers in the garage). Boiler has 7 different zones for the comfort of everyone, whole house Generac generator, heated floors in kitchen, solar panels, indirect hot water, hardwired smoke detectors, spray foam insulation, heated garage & one of the sheds has electricity and A/C. Could be an awesome Airbnb! Furniture/home décor can be included in sale-please inquire within. Schedule your showing today!
Zillow last checked: 8 hours ago
Listing updated: October 06, 2023 at 11:14am
Listed by:
Bethany A Brokaw 810-444-5874,
The Brokaw Group
Bought with:
Alex Webb, 6501441560
Century 21 Signature Realty
Source: MiRealSource,MLS#: 50120714 Originating MLS: MiRealSource
Originating MLS: MiRealSource
Facts & features
Interior
Bedrooms & bathrooms
- Bedrooms: 3
- Bathrooms: 3
- Full bathrooms: 2
- 1/2 bathrooms: 1
Bedroom 1
- Features: Carpet
- Level: Upper
- Area: 216
- Dimensions: 12 x 18
Bedroom 2
- Features: Linoleum
- Level: Upper
- Area: 168
- Dimensions: 14 x 12
Bedroom 3
- Features: Carpet
- Level: Upper
- Area: 108
- Dimensions: 9 x 12
Bathroom 1
- Level: Upper
- Area: 32
- Dimensions: 8 x 4
Bathroom 2
- Level: Upper
- Area: 40
- Dimensions: 8 x 5
Dining room
- Features: Laminate
- Level: Lower
- Area: 156
- Dimensions: 12 x 13
Kitchen
- Features: Ceramic
- Level: Lower
- Area: 143
- Dimensions: 13 x 11
Living room
- Features: Laminate
- Level: Lower
- Area: 342
- Dimensions: 18 x 19
Heating
- Forced Air, Propane
Cooling
- Central Air
Appliances
- Included: Dishwasher, Dryer, Freezer, Microwave, Other, Range/Oven, Refrigerator, Washer, Water Heater
Features
- Flooring: Linoleum, Carpet, Laminate, Ceramic Tile
- Basement: None,Crawl Space
- Number of fireplaces: 1
- Fireplace features: Gas
Interior area
- Total structure area: 2,932
- Total interior livable area: 1,466 sqft
- Finished area above ground: 1,466
- Finished area below ground: 0
Property
Parking
- Total spaces: 2
- Parking features: Garage, Attached, Electric in Garage, Garage Door Opener
- Attached garage spaces: 2
Features
- Levels: Two
- Stories: 2
- Has view: Yes
- View description: Water, Lake
- Has water view: Yes
- Water view: Water,Lake
- Waterfront features: All Sports Lake, Lake Front, Lake/River Access, Waterfront
- Frontage length: 64
Lot
- Size: 10,018 sqft
- Dimensions: 60 x 197 x 64 x 199
Details
- Parcel number: 0902005510
- Special conditions: Private
Construction
Type & style
- Home type: SingleFamily
- Architectural style: Cape Cod,Traditional
- Property subtype: Single Family Residence
Materials
- Vinyl Siding, Vinyl Trim
Condition
- Year built: 2003
Utilities & green energy
- Sewer: Septic Tank
- Water: Community
Community & neighborhood
Location
- Region: Port Hope
- Subdivision: Gore Beach
Other
Other facts
- Listing agreement: Exclusive Right To Sell
- Listing terms: Cash,Conventional,FHA,VA Loan
Price history
| Date | Event | Price |
|---|---|---|
| 10/6/2023 | Sold | $305,000-12.9%$208/sqft |
Source: | ||
| 9/18/2023 | Pending sale | $350,000$239/sqft |
Source: | ||
| 9/1/2023 | Listed for sale | $350,000+75%$239/sqft |
Source: | ||
| 7/31/2020 | Sold | $200,000+8.2%$136/sqft |
Source: Agent Provided Report a problem | ||
| 7/13/2020 | Pending sale | $184,900$126/sqft |
Source: CENTURY 21 Babcock Realty #588-20-0013 Report a problem | ||
Public tax history
| Year | Property taxes | Tax assessment |
|---|---|---|
| 2025 | $7,234 +32% | $130,400 -23.6% |
| 2024 | $5,478 | $170,600 +18.5% |
| 2023 | -- | $144,000 +18.2% |
Find assessor info on the county website
Neighborhood: 48468
Nearby schools
GreatSchools rating
- 5/10North Huron SchoolGrades: K-12Distance: 13.7 mi
Schools provided by the listing agent
- District: Port Hope Community Schools
Source: MiRealSource. This data may not be complete. We recommend contacting the local school district to confirm school assignments for this home.
Get pre-qualified for a loan
At Zillow Home Loans, we can pre-qualify you in as little as 5 minutes with no impact to your credit score.An equal housing lender. NMLS #10287.
