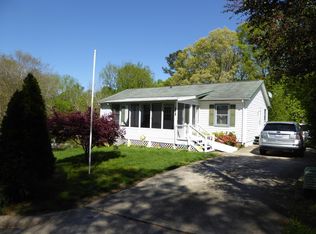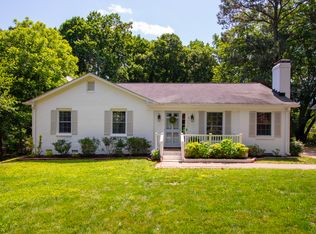You can't build new for this price and location! Have your cake and eat it too! NEW ROOF, HVAC, GUTTERS, INT. PAINT, APPLIANCES, HARDWARE, FLOORING, CABINETS/CTPS/SINKS! NEW SHOWER! Bonus in walk-out basement! 677 SF unfinished HEATED basement space perfect for storage! This is a MUST SEE! Cul-de-sac lot! 2 miles north from North Hills! Everything has been done for you! Move in and ENJOY!
This property is off market, which means it's not currently listed for sale or rent on Zillow. This may be different from what's available on other websites or public sources.

