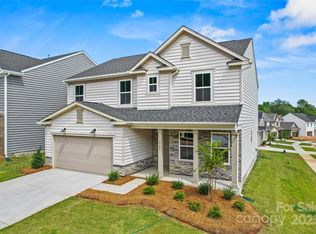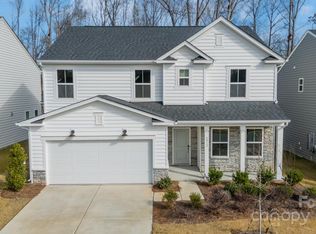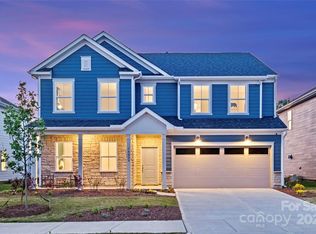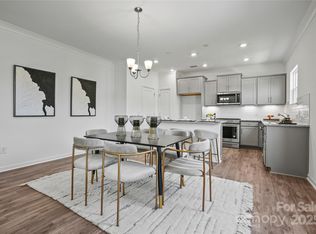Closed
$475,000
6016 Chumbley Point Rd #74, Charlotte, NC 28215
5beds
2,646sqft
Single Family Residence
Built in 2025
0.2 Acres Lot
$472,500 Zestimate®
$180/sqft
$2,746 Estimated rent
Home value
$472,500
$439,000 - $506,000
$2,746/mo
Zestimate® history
Loading...
Owner options
Explore your selling options
What's special
SUMMER SAVINGS SALE! Introducing the sought-after Hampton floor plan on a PRIME, large lot! This 5-bedroom, 3 bathroom home truly has it all! Thoughtfully designed with luxury finishes throughout, this home features a bedroom and full bath on the main level, perfect for guests. The open-concept main level also includes a dedicated office, ideal for remote work. Upstairs, you'll find four additional bedrooms and a versatile loft space. Step outside to enjoy the covered lanai, perfect for outdoor living with your tree-lined rear view! Conveniently located near shopping, dining, and more, this home perfectly blends style, function, and location. Ask about our incentives!
Zillow last checked: 8 hours ago
Listing updated: August 25, 2025 at 11:42am
Listing Provided by:
Amanda Rex amanda.rex@pulte.com,
Pulte Home Corporation
Bought with:
Tracie Gordon
MacRose Realty
Source: Canopy MLS as distributed by MLS GRID,MLS#: 4238045
Facts & features
Interior
Bedrooms & bathrooms
- Bedrooms: 5
- Bathrooms: 3
- Full bathrooms: 3
- Main level bedrooms: 1
Primary bedroom
- Level: Upper
Bedroom s
- Level: Main
Bathroom full
- Level: Main
Loft
- Level: Upper
Office
- Level: Main
Heating
- ENERGY STAR Qualified Equipment, Natural Gas
Cooling
- Central Air, ENERGY STAR Qualified Equipment
Appliances
- Included: Dishwasher, Disposal, Exhaust Fan, Gas Range, Microwave
- Laundry: Upper Level
Features
- Has basement: No
Interior area
- Total structure area: 2,646
- Total interior livable area: 2,646 sqft
- Finished area above ground: 2,646
- Finished area below ground: 0
Property
Parking
- Total spaces: 2
- Parking features: Attached Garage, Garage on Main Level
- Attached garage spaces: 2
Features
- Levels: Two
- Stories: 2
Lot
- Size: 0.20 Acres
Details
- Parcel number: 11155102
- Zoning: N1-A
- Special conditions: Standard
Construction
Type & style
- Home type: SingleFamily
- Property subtype: Single Family Residence
Materials
- Vinyl
- Foundation: Slab
Condition
- New construction: Yes
- Year built: 2025
Details
- Builder model: Hampton
- Builder name: Pulte Homes
Utilities & green energy
- Sewer: Public Sewer
- Water: City
Community & neighborhood
Community
- Community features: Playground, Sidewalks
Location
- Region: Charlotte
- Subdivision: Stewarts Landing
HOA & financial
HOA
- Has HOA: Yes
- HOA fee: $353 quarterly
Other
Other facts
- Road surface type: Concrete
Price history
| Date | Event | Price |
|---|---|---|
| 8/12/2025 | Sold | $475,000-2.9%$180/sqft |
Source: | ||
| 7/10/2025 | Price change | $489,070-5.4%$185/sqft |
Source: | ||
| 6/8/2025 | Price change | $517,070-0.6%$195/sqft |
Source: | ||
| 6/5/2025 | Price change | $520,070+0.6%$197/sqft |
Source: | ||
| 6/2/2025 | Price change | $517,070+0.6%$195/sqft |
Source: | ||
Public tax history
Tax history is unavailable.
Neighborhood: 28215
Nearby schools
GreatSchools rating
- 9/10Clear Creek ElementaryGrades: PK-5Distance: 2.2 mi
- 5/10Northeast MiddleGrades: 6-8Distance: 3.4 mi
- 3/10Rocky River HighGrades: 9-12Distance: 2.1 mi
Get a cash offer in 3 minutes
Find out how much your home could sell for in as little as 3 minutes with a no-obligation cash offer.
Estimated market value
$472,500



