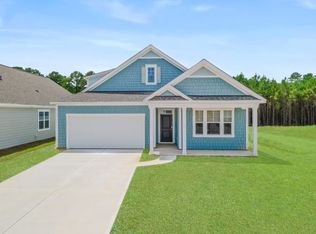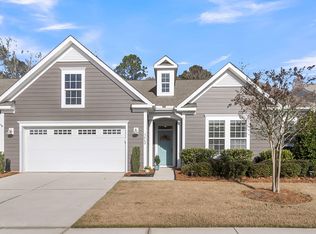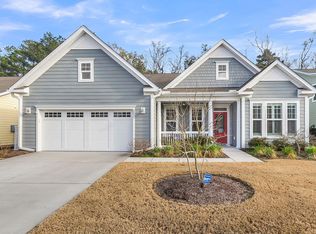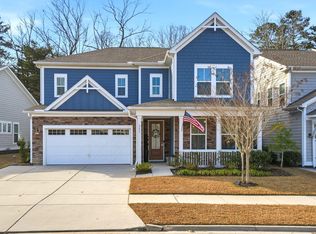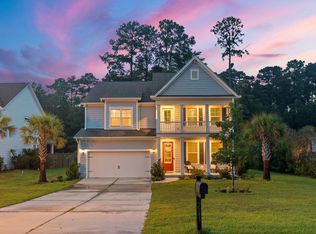Rare opportunity in an upscale, gated 55+ community! This elegant, thoughtfully designed home offers stunning curb appeal with a stone-accented facade and inviting front porch. Inside, enjoy an open-concept layout with tray ceilings, luxury wood floors, and a spacious great room featuring high ceilings, gas fireplace, built-ins, and surround sound. The chef's kitchen impresses with a large island, gas cooktop, wall oven with microwave, granite countertops, and a massive custom walk-in pantry. A sun-filled breakfast area and a sunroom that overlooks the beautifully landscaped yard and serene wooded backdrop.The owner's retreat features a spa-inspired bath with double vanities, walk-in shower, and custom closet. Main level also includes a built-in office nook, Jack-and-Jill guestbedrooms with private vanities, oversized laundry room, and a screened porch with vaulted ceiling. Upstairs bonus room with full bath and walk-in closet offers flexible space for guests or hobbies. Home is back on the lot with an extended driveway. Washer, dryer, and refrigerator convey. Luxury living in a low-maintenance, amenity-rich community don't miss it!
Active
Price cut: $14K (1/1)
$665,000
6016 Wild Azalea Rd, Summerville, SC 29483
4beds
3,021sqft
Est.:
Single Family Residence
Built in 2016
0.29 Acres Lot
$652,400 Zestimate®
$220/sqft
$-- HOA
What's special
- 16 days |
- 546 |
- 19 |
Zillow last checked: 8 hours ago
Listing updated: January 16, 2026 at 04:56pm
Listed by:
Johnson & Wilson Real Estate Co LLC
Source: CTMLS,MLS#: 26000008
Tour with a local agent
Facts & features
Interior
Bedrooms & bathrooms
- Bedrooms: 4
- Bathrooms: 4
- Full bathrooms: 3
- 1/2 bathrooms: 1
Rooms
- Room types: Bonus Room, Great Room, Dining Room, Sun Room, Bonus, Breakfast Room, Foyer, Great, Laundry, Pantry, Separate Dining, Sun
Heating
- Central, Heat Pump
Cooling
- Central Air
Appliances
- Laundry: Electric Dryer Hookup, Washer Hookup, Laundry Room
Features
- Ceiling - Smooth, High Ceilings, Kitchen Island, Walk-In Closet(s), Ceiling Fan(s), Entrance Foyer, Pantry
- Flooring: Carpet, Ceramic Tile, Wood
- Windows: Thermal Windows/Doors, Window Treatments
- Number of fireplaces: 1
- Fireplace features: Gas Log, Great Room, One
Interior area
- Total structure area: 3,021
- Total interior livable area: 3,021 sqft
Property
Parking
- Total spaces: 2
- Parking features: Garage, Attached, Garage Door Opener
- Attached garage spaces: 2
Features
- Levels: One and One Half
- Stories: 1
- Entry location: Ground Level
- Patio & porch: Patio, Front Porch, Screened
- Exterior features: Lawn Irrigation, Rain Gutters
- Fencing: Wrought Iron
Lot
- Size: 0.29 Acres
- Features: Level, Wooded
Details
- Parcel number: 1510204048000
- Special conditions: 55+ Community
Construction
Type & style
- Home type: SingleFamily
- Architectural style: Traditional
- Property subtype: Single Family Residence
Materials
- Cement Siding, Stone Veneer
- Foundation: Raised
- Roof: Architectural
Condition
- New construction: No
- Year built: 2016
Utilities & green energy
- Sewer: Public Sewer
- Water: Public
- Utilities for property: Dominion Energy, Dorchester Cnty Water and Sewer Dept
Community & HOA
Community
- Features: Clubhouse, Fitness Center, Gated, Pool, Tennis Court(s)
- Senior community: Yes
- Subdivision: The Ponds
Location
- Region: Summerville
Financial & listing details
- Price per square foot: $220/sqft
- Tax assessed value: $528,877
- Date on market: 1/1/2026
- Listing terms: Any
Estimated market value
$652,400
$620,000 - $685,000
$2,851/mo
Price history
Price history
| Date | Event | Price |
|---|---|---|
| 1/1/2026 | Price change | $665,000-2.1%$220/sqft |
Source: | ||
| 10/8/2025 | Price change | $679,000-1.5%$225/sqft |
Source: | ||
| 9/7/2025 | Price change | $689,000-1.4%$228/sqft |
Source: | ||
| 7/28/2025 | Price change | $699,000-1.5%$231/sqft |
Source: | ||
| 7/1/2025 | Listed for sale | $710,000+69.3%$235/sqft |
Source: | ||
Public tax history
Public tax history
| Year | Property taxes | Tax assessment |
|---|---|---|
| 2024 | -- | $21,155 +26.3% |
| 2023 | -- | $16,744 |
| 2022 | -- | $16,744 +1.1% |
Find assessor info on the county website
BuyAbility℠ payment
Est. payment
$3,685/mo
Principal & interest
$3136
Property taxes
$316
Home insurance
$233
Climate risks
Neighborhood: 29483
Nearby schools
GreatSchools rating
- 6/10Sand Hill ElementaryGrades: PK-5Distance: 1.9 mi
- 4/10Gregg Middle SchoolGrades: 6-8Distance: 3.3 mi
- 6/10Summerville High SchoolGrades: 9-12Distance: 3.2 mi
Schools provided by the listing agent
- Elementary: Sand Hill
- Middle: Gregg
- High: Summerville
Source: CTMLS. This data may not be complete. We recommend contacting the local school district to confirm school assignments for this home.
- Loading
- Loading
