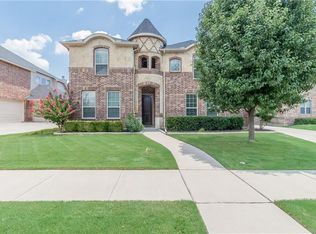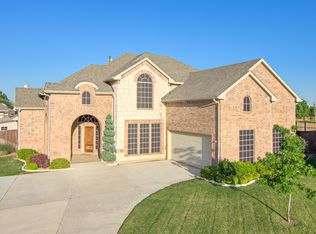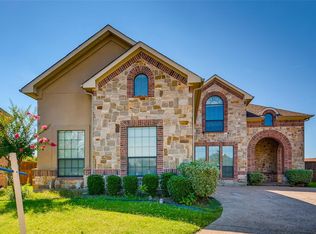Sold
Price Unknown
6017 Ricks Rd, Denton, TX 76210
4beds
3,056sqft
Single Family Residence
Built in 2014
8,276.4 Square Feet Lot
$638,300 Zestimate®
$--/sqft
$3,187 Estimated rent
Home value
$638,300
$600,000 - $677,000
$3,187/mo
Zestimate® history
Loading...
Owner options
Explore your selling options
What's special
This beautiful custom built home manages to feel spacious yet cozy throughout its 3,056sf. From the grand entry and vaulted ceilings, to the open floor plan of living space and huge kitchen overlooking the pool, to the over sized primary bedroom, bathroom and dream closet. The roominess continues from the pleasantly wide staircase to the bedrooms and game room on the second level. But that isn't even the best part. The peaceful backyard includes a covered patio, outdoor living spaces and pool with water features and two tanning ledges. There are two storage sheds. One larger with electricity and another smaller shed. The backyard fence includes a gate that opens to the residential street. Back to the kitchen you will find a huge granite topped island, perfect for entertaining. Heading to the garage, you pass through a mud room entry area, or you can continue on to the utility room or first floor secondary bedroom and bath. Upstairs are two spacious bedrooms, bathroom with a long vanity and two sinks, a game room and a walk in attic space that is completely decked over the garage providing ample storage. There are 4 total attic spaces.
Zillow last checked: 8 hours ago
Listing updated: May 06, 2025 at 07:12pm
Listed by:
Lee Shanklin 0423208 940-367-7827,
Real T Team by eXp 940-320-1200
Bought with:
Hudson Floyd
Fathom Realty
Source: NTREIS,MLS#: 20889990
Facts & features
Interior
Bedrooms & bathrooms
- Bedrooms: 4
- Bathrooms: 3
- Full bathrooms: 3
Primary bedroom
- Features: Built-in Features, Ceiling Fan(s), Dual Sinks, En Suite Bathroom, Garden Tub/Roman Tub, Separate Shower, Walk-In Closet(s)
- Level: First
- Dimensions: 21 x 14
Bedroom
- Level: First
- Dimensions: 11 x 12
Bedroom
- Features: Walk-In Closet(s)
- Level: Second
- Dimensions: 13 x 14
Bedroom
- Features: Walk-In Closet(s)
- Level: Second
- Dimensions: 12 x 12
Breakfast room nook
- Level: First
- Dimensions: 10 x 14
Dining room
- Dimensions: 12 x 11
Game room
- Level: Second
- Dimensions: 12 x 13
Living room
- Features: Fireplace
- Level: First
- Dimensions: 17 x 19
Mud room
- Level: First
- Dimensions: 9 x 7
Utility room
- Features: Built-in Features, Utility Room
- Level: First
- Dimensions: 8 x 7
Heating
- Central, Electric
Cooling
- Central Air, Electric
Appliances
- Included: Dishwasher, Electric Oven, Disposal, Gas Oven, Gas Water Heater, Microwave
- Laundry: Washer Hookup, Electric Dryer Hookup, Gas Dryer Hookup, Laundry in Utility Room
Features
- Built-in Features, Decorative/Designer Lighting Fixtures, Granite Counters, High Speed Internet, Kitchen Island, Loft, Open Floorplan, Pantry, Cable TV, Vaulted Ceiling(s), Walk-In Closet(s)
- Flooring: Carpet, Ceramic Tile, Hardwood
- Has basement: No
- Number of fireplaces: 1
- Fireplace features: Gas
Interior area
- Total interior livable area: 3,056 sqft
Property
Parking
- Total spaces: 2
- Parking features: Covered, Driveway, Garage Faces Front, Garage, Garage Door Opener
- Attached garage spaces: 2
- Has uncovered spaces: Yes
Features
- Levels: Two
- Stories: 2
- Patio & porch: Covered
- Exterior features: Lighting, Rain Gutters, Storage
- Has private pool: Yes
- Pool features: Outdoor Pool, Pool, Private, Water Feature
- Fencing: Wood
Lot
- Size: 8,276 sqft
- Features: Cul-De-Sac, Landscaped, Subdivision, Sprinkler System, Few Trees
Details
- Additional structures: Shed(s)
- Parcel number: R266923
Construction
Type & style
- Home type: SingleFamily
- Architectural style: Detached
- Property subtype: Single Family Residence
Materials
- Foundation: Slab
- Roof: Composition
Condition
- Year built: 2014
Utilities & green energy
- Sewer: Public Sewer
- Water: Public
- Utilities for property: Electricity Connected, Natural Gas Available, Sewer Available, Separate Meters, Underground Utilities, Water Available, Cable Available
Community & neighborhood
Community
- Community features: Sidewalks
Location
- Region: Denton
- Subdivision: Thistle Hill Estate Ph II
HOA & financial
HOA
- Has HOA: Yes
- HOA fee: $270 annually
- Services included: Maintenance Grounds
- Association name: Thistle Hill Estates Ph 2 HOA
- Association phone: 940-367-7827
Price history
| Date | Event | Price |
|---|---|---|
| 8/10/2025 | Listing removed | $649,000$212/sqft |
Source: NTREIS #20947964 Report a problem | ||
| 8/4/2025 | Contingent | $649,000$212/sqft |
Source: NTREIS #20947964 Report a problem | ||
| 7/17/2025 | Price change | $649,000-1.5%$212/sqft |
Source: NTREIS #20947964 Report a problem | ||
| 6/10/2025 | Price change | $659,000-0.9%$216/sqft |
Source: NTREIS #20947964 Report a problem | ||
| 5/28/2025 | Listed for sale | $665,000+2.3%$218/sqft |
Source: NTREIS #20947964 Report a problem | ||
Public tax history
| Year | Property taxes | Tax assessment |
|---|---|---|
| 2025 | $4,776 -17.9% | $649,607 +8.2% |
| 2024 | $5,818 -0.2% | $600,463 +10% |
| 2023 | $5,828 -29.4% | $545,875 +10% |
Find assessor info on the county website
Neighborhood: 76210
Nearby schools
GreatSchools rating
- 6/10Ryan Elementary SchoolGrades: PK-5Distance: 0.6 mi
- 7/10Crownover Middle SchoolGrades: 6-8Distance: 2.7 mi
- 7/10Guyer High SchoolGrades: 9-12Distance: 2 mi
Schools provided by the listing agent
- Elementary: Ryanws
- Middle: Crownover
- High: Guyer
- District: Denton ISD
Source: NTREIS. This data may not be complete. We recommend contacting the local school district to confirm school assignments for this home.
Get a cash offer in 3 minutes
Find out how much your home could sell for in as little as 3 minutes with a no-obligation cash offer.
Estimated market value$638,300
Get a cash offer in 3 minutes
Find out how much your home could sell for in as little as 3 minutes with a no-obligation cash offer.
Estimated market value
$638,300


