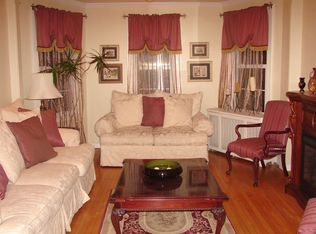Closed
$320,000
6017 Timberside Rd, Little Rock, AR 72204
4beds
2,644sqft
Single Family Residence
Built in 2002
0.29 Acres Lot
$-- Zestimate®
$121/sqft
$2,161 Estimated rent
Home value
Not available
Estimated sales range
Not available
$2,161/mo
Zestimate® history
Loading...
Owner options
Explore your selling options
What's special
Come see this spacious full brick home on a corner lot with beautiful curb appeal in Pecan Lake! This 2644 sqft., 4 bed/3 full bath home boasts large common living spaces with a cozy fireplace. Front living space may be used as a dining room or another living room area based on the buyers' needs or desires. The kitchen with dark stained wood cabinets has stainless steel appliances, dishwasher and trash compactor. The home is equipped with a central vac unit. Laundry room has a sink, cabinets and space for extra fridge or freezer. Master bedroom is apart from 3 guest rooms and master bath with jetted tub, separate shower and double walk-in closets. The family room has double doors that lead to the patio. The large, covered patio has 2 ceiling fans to provide light & to keep you comfortable. Security doors and windows all around. Sizeable outdoor storage unit for your convenience. Close to Brodie Creek Park which has picnic tables, grills, playground, basketball court and a walking path. Quiet and friendly neighborhood. Bring your buyers and let's make a deal!
Zillow last checked: 8 hours ago
Listing updated: January 19, 2025 at 08:01am
Listed by:
Yolanda Peyton 501-658-5142,
Crye-Leike REALTORS Kanis Branch
Bought with:
Caleigh Dumas, AR
Edge Realty
Source: CARMLS,MLS#: 24040704
Facts & features
Interior
Bedrooms & bathrooms
- Bedrooms: 4
- Bathrooms: 3
- Full bathrooms: 3
Dining room
- Features: Separate Dining Room, Eat-in Kitchen
Heating
- Electric
Cooling
- Electric
Appliances
- Included: Free-Standing Range, Microwave, Electric Range, Dishwasher, Disposal, Trash Compactor, Electric Water Heater
- Laundry: Washer Hookup, Electric Dryer Hookup, Laundry Room
Features
- Central Vacuum, Walk-In Closet(s), Ceiling Fan(s), Walk-in Shower, Wired for Data, Kit Counter-Quartz, Pantry, Sheet Rock, Sheet Rock Ceiling, Primary Bedroom Apart, 4 Bedrooms Same Level
- Flooring: Wood, Tile
- Windows: Insulated Windows
- Basement: None
- Has fireplace: Yes
- Fireplace features: Factory Built, Blower Fan
Interior area
- Total structure area: 2,644
- Total interior livable area: 2,644 sqft
Property
Parking
- Total spaces: 3
- Parking features: Garage, Three Car, Garage Door Opener
- Has garage: Yes
Features
- Levels: One
- Stories: 1
- Patio & porch: Patio
- Exterior features: Storage, Rain Gutters
Lot
- Size: 0.29 Acres
- Features: Level, Corner Lot, Cleared, Subdivided
Details
- Parcel number: 44L1470001400
- Other equipment: Satellite Dish
Construction
Type & style
- Home type: SingleFamily
- Architectural style: Traditional
- Property subtype: Single Family Residence
Materials
- Brick
- Foundation: Slab
- Roof: Shingle
Condition
- New construction: No
- Year built: 2002
Utilities & green energy
- Electric: Elec-Municipal (+Entergy)
- Gas: Gas-Natural
- Sewer: Public Sewer
- Water: Public
- Utilities for property: Natural Gas Connected, Cable Connected, Telephone-Private, Underground Utilities
Community & neighborhood
Security
- Security features: Smoke Detector(s), Security System
Community
- Community features: Playground, Picnic Area, Fitness/Bike Trail
Location
- Region: Little Rock
- Subdivision: PECAN LAKE
HOA & financial
HOA
- Has HOA: Yes
- HOA fee: $100 annually
- Services included: Maintenance Grounds
Other
Other facts
- Listing terms: VA Loan,FHA,Conventional,Cash
- Road surface type: Paved
Price history
| Date | Event | Price |
|---|---|---|
| 1/17/2025 | Sold | $320,000-3%$121/sqft |
Source: | ||
| 11/8/2024 | Listed for sale | $330,000$125/sqft |
Source: | ||
Public tax history
| Year | Property taxes | Tax assessment |
|---|---|---|
| 2024 | $3,003 +2.5% | $48,610 +4.5% |
| 2023 | $2,930 +3.4% | $46,500 +4.8% |
| 2022 | $2,832 +4.5% | $44,390 +5% |
Find assessor info on the county website
Neighborhood: Westwood-Pecan Lake
Nearby schools
GreatSchools rating
- 2/10J.A. Fair K8 Preparatory SchoolGrades: K-8Distance: 1.9 mi
- 2/10Little Rock Southwest High SchoolGrades: 9-12Distance: 2.3 mi
Get pre-qualified for a loan
At Zillow Home Loans, we can pre-qualify you in as little as 5 minutes with no impact to your credit score.An equal housing lender. NMLS #10287.
