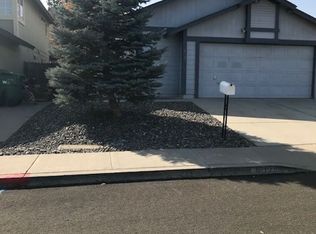Great opportunity to own a single owner home is Northwest Reno situated on a corner lot, slightly elevated from street level and offering views of the Peavine range! This popular floor plan has three bedrooms, living room and kitchen access to the backyard, two baths and TONS of potential. The kitchen is generous in size, room for a small dining table and has plentiful counter space. The separate dining area is adjacent to the kitchen and is bright and cheery with double windows facing east. The vaulted living room has a gas log fireplace to enjoy on long winter nights.While the home is in its original condition, it was very well cared for by a single person with no pets. With just a bit of sprucing up, this property will offer a new owner a cozy home with a spacious yard and fantastic location. Easy access to services and the freeway that gets you to downtown Reno in less than 15 minutes and to Truckee under 40 minutes.
This property is off market, which means it's not currently listed for sale or rent on Zillow. This may be different from what's available on other websites or public sources.
