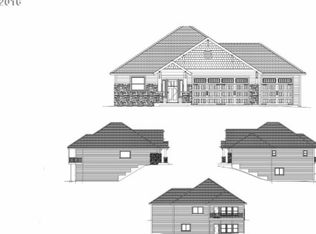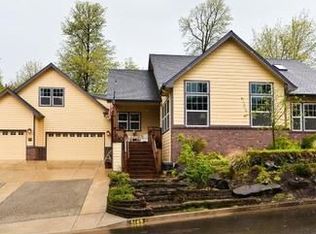Sold
$825,000
6018 Fernhill Loop, Springfield, OR 97478
4beds
2,928sqft
Residential, Single Family Residence
Built in 2010
0.37 Acres Lot
$824,100 Zestimate®
$282/sqft
$3,207 Estimated rent
Home value
$824,100
$758,000 - $898,000
$3,207/mo
Zestimate® history
Loading...
Owner options
Explore your selling options
What's special
Stunning PNW Contemporary Craftsman with Breathtaking Views and Exceptional Features! Welcome to this newer, beautifully crafted Future B home, where modern elegance meets functional design. With 4 spacious bedrooms, 3 luxurious bathrooms, and a thoughtful layout, this home offers a perfect balance of style, comfort, and practicality. Main Level Master Suite-The main level is home to a private primary bedroom featuring a spacious en suite with a large walk-in shower and a convenient laundry chute—adding both luxury and convenience. The open floor plan includes an office with French doors, perfect for work or creative space. Vaulted ceilings and expansive floor-to-ceiling windows flood the living spaces with natural light, creating a bright and welcoming atmosphere. Entertainment Ready-The lower level is a true entertainer’s dream, featuring a large media/family room with an attached slider leading to an expansive deck that offers incredible views of the valley. Imagine hosting friends and family while enjoying the serene surroundings of the Coburg Hills. The 800 square feet of partially finished storage space provides endless possibilities for expansion, hobbies, or a personalized workspace. Unbeatable Views & Outdoor Living-Step outside to the vast deck off the great room and dining area, where sweeping valley and mountain views will take your breath away. Whether you’re relaxing with a morning coffee or enjoying evening sunsets, this outdoor space is designed for relaxation and entertaining. Ample Storage & Garage Space-This home doesn’t just offer beauty but also practicality. The large 3-car garage provides ample space for all your vehicles and toys, while the generous front yard features native plants and extensive landscaping, blending seamlessly with the natural surroundings. Your Dream Home Awaits!From the exceptional views of the Coburg Hills to the inviting, light-filled interiors, this home is a true gem. Don't miss your chance on this one!
Zillow last checked: 8 hours ago
Listing updated: July 15, 2025 at 04:37am
Listed by:
Shana Stull 541-337-2100,
Redfin
Bought with:
Laura Hansen, 201238271
RE/MAX Integrity
Source: RMLS (OR),MLS#: 747421166
Facts & features
Interior
Bedrooms & bathrooms
- Bedrooms: 4
- Bathrooms: 3
- Full bathrooms: 3
- Main level bathrooms: 2
Primary bedroom
- Features: Daylight, Ensuite, Walkin Closet, Walkin Shower
- Level: Main
- Area: 210
- Dimensions: 15 x 14
Bedroom 2
- Features: Closet, Wood Floors
- Level: Lower
- Area: 196
- Dimensions: 14 x 14
Bedroom 3
- Features: Closet, Wood Floors
- Level: Lower
- Area: 182
- Dimensions: 14 x 13
Bedroom 4
- Features: Closet
- Level: Main
- Area: 169
- Dimensions: 13 x 13
Dining room
- Level: Main
- Area: 143
- Dimensions: 13 x 11
Kitchen
- Features: Cook Island, Pantry, Granite
- Level: Main
- Area: 182
- Width: 13
Living room
- Level: Main
Heating
- Forced Air
Cooling
- Central Air
Appliances
- Included: Dishwasher, Disposal, Down Draft, Microwave, Washer/Dryer, Gas Water Heater, Tank Water Heater
- Laundry: Laundry Room
Features
- Ceiling Fan(s), High Ceilings, Closet, Cook Island, Pantry, Granite, Walk-In Closet(s), Walkin Shower
- Flooring: Tile, Wood
- Windows: Double Pane Windows, Vinyl Frames, Daylight
- Basement: Crawl Space,Partial
- Number of fireplaces: 1
- Fireplace features: Gas
Interior area
- Total structure area: 2,928
- Total interior livable area: 2,928 sqft
Property
Parking
- Total spaces: 3
- Parking features: Driveway, On Street, Garage Door Opener, Attached
- Attached garage spaces: 3
- Has uncovered spaces: Yes
Accessibility
- Accessibility features: Garage On Main, Main Floor Bedroom Bath, Walkin Shower, Accessibility
Features
- Stories: 2
- Patio & porch: Covered Deck, Covered Patio, Deck, Patio, Porch
- Exterior features: Garden, Gas Hookup, Yard
- Fencing: Fenced
- Has view: Yes
- View description: City, Mountain(s), Trees/Woods
Lot
- Size: 0.37 Acres
- Features: Gentle Sloping, Trees, Wooded, Sprinkler, SqFt 15000 to 19999
Details
- Additional structures: GasHookup
- Parcel number: 1748829
Construction
Type & style
- Home type: SingleFamily
- Architectural style: Craftsman,NW Contemporary
- Property subtype: Residential, Single Family Residence
Materials
- Cement Siding, Cultured Stone
- Foundation: Concrete Perimeter
- Roof: Composition
Condition
- Resale
- New construction: No
- Year built: 2010
Utilities & green energy
- Gas: Gas Hookup, Gas
- Sewer: Public Sewer
- Water: Public
- Utilities for property: Cable Connected
Community & neighborhood
Security
- Security features: Entry, Security System Owned
Location
- Region: Springfield
HOA & financial
HOA
- Has HOA: Yes
- HOA fee: $180 annually
Other
Other facts
- Listing terms: Cash,Conventional,FHA,VA Loan
- Road surface type: Paved
Price history
| Date | Event | Price |
|---|---|---|
| 7/14/2025 | Sold | $825,000-2.9%$282/sqft |
Source: | ||
| 6/12/2025 | Pending sale | $849,900$290/sqft |
Source: | ||
| 5/7/2025 | Price change | $849,900-1.7%$290/sqft |
Source: | ||
| 3/12/2025 | Listed for sale | $864,900+106.4%$295/sqft |
Source: | ||
| 9/9/2016 | Sold | $419,000$143/sqft |
Source: | ||
Public tax history
| Year | Property taxes | Tax assessment |
|---|---|---|
| 2025 | $8,908 +1.6% | $485,754 +3% |
| 2024 | $8,763 +4.4% | $471,606 +3% |
| 2023 | $8,391 +3.4% | $457,870 +3% |
Find assessor info on the county website
Neighborhood: 97478
Nearby schools
GreatSchools rating
- 6/10Ridgeview Elementary SchoolGrades: K-5Distance: 0.6 mi
- 6/10Agnes Stewart Middle SchoolGrades: 6-8Distance: 3.1 mi
- 5/10Thurston High SchoolGrades: 9-12Distance: 0.5 mi
Schools provided by the listing agent
- Elementary: Ridgeview
- Middle: Agnes Stewart
- High: Thurston
Source: RMLS (OR). This data may not be complete. We recommend contacting the local school district to confirm school assignments for this home.

Get pre-qualified for a loan
At Zillow Home Loans, we can pre-qualify you in as little as 5 minutes with no impact to your credit score.An equal housing lender. NMLS #10287.
Sell for more on Zillow
Get a free Zillow Showcase℠ listing and you could sell for .
$824,100
2% more+ $16,482
With Zillow Showcase(estimated)
$840,582
