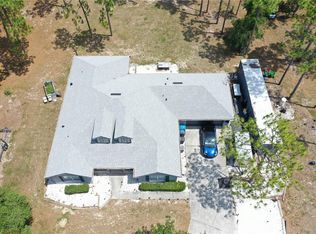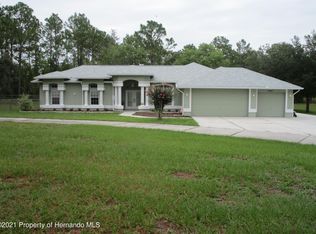THIS IS A MUST SEE! Feel Like YOU are in the Country!! This 3 Bedroom, 2 Bath POOL home is located on 2.4 ACRES. Step through the beautiful double glass doors into the elegantly appointment Living Room and Dining Room. Master Suite features view of the pool and wooded area, laminate flooring, His and Her Walk in Closets and En Suite Bath. En Suite .Bathroom features His and Her Sinks, Large Walk in Shower & Garden Tub. Galley Kitchen with Granite Countertops and neutral Cabinets, Pantry and Eat In Kitchen overlook the Pool and Property. Nice Sized Lanai perfect for outdoor entertaining. Take a Dip in the Sparkling Pool Overlooking the Property. Fenced in area for the Horses, Chickens or Goats! 2 CAR GARAGE IS COVERTED APPT. EASY TO REDO.
This property is off market, which means it's not currently listed for sale or rent on Zillow. This may be different from what's available on other websites or public sources.

