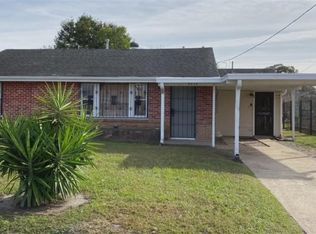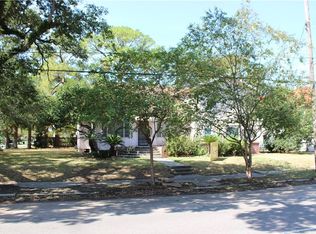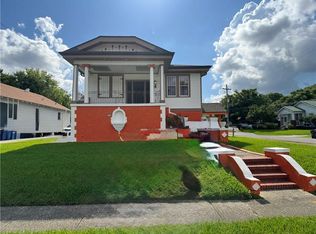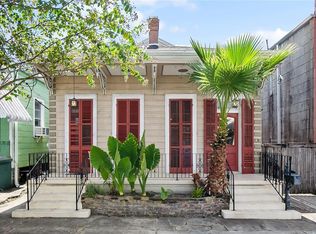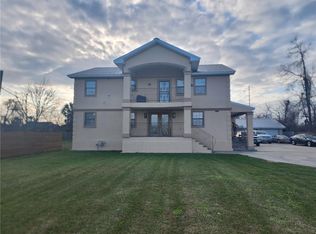Zoned S-RS, the property includes two 60’ x 100’ lots, one of which is vacant. An impressive, one-of-a-kind home built in 2012 with exceptionally sturdy, durable construction and a thoughtfully engineered split-level design ideal for hobbies, builders, artists, craftsmen, welders and mechanics alike. 34’ tall structure with approx. 4,500 sq. ft., including 2,400 sq. ft. of living space on the 2nd and 3rd floors and a flexible 272 sq. ft. ground-level office. The garage has 1,673 sq. ft. w/three roll-up doors to easily accommodate 5+ vehicles. The 50-year Galvalume roof is welded directly to the structure, underscoring its extraordinary durability. The property is largely enclosed by 330’ of custom decorative iron fencing, plus 135’ of rear chain-link fencing. Zoned S-RS.
Active
$422,900
6018 Morrison Rd, New Orleans, LA 70126
2beds
2,240sqft
Est.:
Single Family Residence
Built in 2012
5,998.21 Square Feet Lot
$-- Zestimate®
$189/sqft
$-- HOA
What's special
Exceptionally sturdy durable constructionThoughtfully engineered split-level design
- 482 days |
- 56 |
- 5 |
Zillow last checked: 8 hours ago
Listing updated: December 31, 2025 at 10:53am
Listed by:
William McIntyre 504-621-8560,
Coldwell Banker TEC MAGAZINE 504-899-4040
Source: GSREIN,MLS#: 2468386
Tour with a local agent
Facts & features
Interior
Bedrooms & bathrooms
- Bedrooms: 2
- Bathrooms: 3
- Full bathrooms: 2
- 1/2 bathrooms: 1
Primary bedroom
- Description: Flooring: Wood
- Level: Upper
- Dimensions: 18.00 X 15.00
Bathroom
- Description: Flooring: Wood
- Level: Upper
- Dimensions: 15.00 X 12.00
Kitchen
- Description: Flooring: Wood
- Level: Upper
- Dimensions: 30.00 X 15.00
Office
- Description: Flooring: Concrete,Painted/Stained
- Level: Lower
- Dimensions: 18.00 X 15.00
Other
- Description: Flooring: Wood
- Level: Upper
- Dimensions: 35.00 X 30.00
Heating
- Other, Window Unit
Cooling
- Attic Fan, Window Unit(s)
Appliances
- Included: Dryer, Disposal, Oven, Range, Refrigerator, Washer
Features
- Ceiling Fan(s), Jetted Tub, Stainless Steel Appliances
- Has fireplace: No
- Fireplace features: None
Interior area
- Total structure area: 4,400
- Total interior livable area: 2,240 sqft
Property
Parking
- Parking features: Garage, Off Street
- Has garage: Yes
Features
- Levels: Three Or More,Multi/Split
- Stories: 3
- Patio & porch: Patio
- Exterior features: Fence, Patio
- Pool features: None
Lot
- Size: 5,998.21 Square Feet
- Dimensions: 60 x 100 + 60 x 100
- Features: City Lot, Rectangular Lot
Details
- Parcel number: 39W020607
- Special conditions: None
Construction
Type & style
- Home type: SingleFamily
- Architectural style: Split Level
- Property subtype: Single Family Residence
Materials
- Concrete
- Foundation: Slab
- Roof: Metal
Condition
- Very Good Condition
- Year built: 2012
Utilities & green energy
- Sewer: Public Sewer
- Water: Public
Green energy
- Energy efficient items: Water Heater
Community & HOA
Community
- Security: Security System
HOA
- Has HOA: No
Location
- Region: New Orleans
Financial & listing details
- Price per square foot: $189/sqft
- Tax assessed value: $145,000
- Annual tax amount: $1,010
- Date on market: 9/20/2024
Estimated market value
Not available
Estimated sales range
Not available
Not available
Price history
Price history
| Date | Event | Price |
|---|---|---|
| 9/20/2024 | Listed for sale | $422,900-3.4%$189/sqft |
Source: | ||
| 3/16/2024 | Listing removed | -- |
Source: | ||
| 3/11/2024 | Price change | $437,950-2.5%$196/sqft |
Source: | ||
| 1/2/2024 | Price change | $449,000+2.5%$200/sqft |
Source: | ||
| 9/14/2023 | Listed for sale | $438,050-1.8%$196/sqft |
Source: | ||
Public tax history
Public tax history
| Year | Property taxes | Tax assessment |
|---|---|---|
| 2025 | $1,010 -1.4% | $14,500 |
| 2024 | $1,024 -9.3% | $14,500 -0.5% |
| 2023 | $1,129 -42.3% | $14,580 +4.9% |
Find assessor info on the county website
BuyAbility℠ payment
Est. payment
$2,526/mo
Principal & interest
$1997
Property taxes
$381
Home insurance
$148
Climate risks
Neighborhood: Pines Village
Nearby schools
GreatSchools rating
- 8/10Mary McLeod Bethune Elementary School of Literature & TechnologyGrades: PK-8Distance: 3 mi
- NAMcDonogh 35 College Preparatory SchoolGrades: 9-12Distance: 4.1 mi
- 7/10Benjamin Franklin Elementary Math And ScienceGrades: PK-8Distance: 9 mi
- Loading
- Loading
