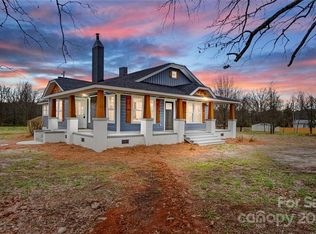Closed
$383,000
6018 Unionville Rd, Monroe, NC 28110
3beds
1,680sqft
Single Family Residence
Built in 1968
1.49 Acres Lot
$387,300 Zestimate®
$228/sqft
$1,986 Estimated rent
Home value
$387,300
$360,000 - $414,000
$1,986/mo
Zestimate® history
Loading...
Owner options
Explore your selling options
What's special
***10 day upset bid period has begun and ends 7/18. Offers must be 399,000 or more and deposit of 5% to be held by clerk of court.*** Enjoy the serenity of this charming ranch style home. Nestled on a spacious 1.49-acre lot in the serene community of Unionville. Two fireplaces highlight the great floorplan that has you walk into a large den perfect for hosting. A kitchen with amazing potential that opens up int the dining room that is accented with gorgeous stone walls. As you walk through to the family room, you will notice amazing hardwood floors that lead you to double doors that open up into a sunroom perfect for relaxing. This property offers plenty of storage space with two metal buildings out back, a pole barn, and double carport. Unionville is known for its peaceful surrounds yet it is so close to 74 and 485. Multiple storage buildings to convey. Both silos do not convey with the sale and will be removed possibly post closing.
Zillow last checked: 8 hours ago
Listing updated: August 19, 2025 at 12:58pm
Listing Provided by:
Kyle Frey kyle@mytownhome.com,
My Townhome
Bought with:
Kyle Frey
My Townhome
Source: Canopy MLS as distributed by MLS GRID,MLS#: 4264642
Facts & features
Interior
Bedrooms & bathrooms
- Bedrooms: 3
- Bathrooms: 2
- Full bathrooms: 2
- Main level bedrooms: 3
Primary bedroom
- Level: Main
Bedroom s
- Level: Main
Bedroom s
- Level: Main
Bathroom full
- Level: Main
Kitchen
- Level: Main
Heating
- Forced Air
Cooling
- Central Air
Appliances
- Included: Dishwasher, Electric Range
- Laundry: Electric Dryer Hookup, Washer Hookup
Features
- Flooring: Carpet, Linoleum, Tile, Wood
- Has basement: No
- Fireplace features: Family Room
Interior area
- Total structure area: 1,680
- Total interior livable area: 1,680 sqft
- Finished area above ground: 1,680
- Finished area below ground: 0
Property
Parking
- Total spaces: 10
- Parking features: Detached Carport, Driveway, Parking Space(s)
- Carport spaces: 2
- Uncovered spaces: 8
- Details: Two covered parking spaces under carport with additional open spaces throughout the driveway and parking location behind the home.
Features
- Levels: One
- Stories: 1
- Entry location: Main
- Patio & porch: Enclosed, Rear Porch
- Exterior features: Storage
Lot
- Size: 1.49 Acres
Details
- Additional structures: Outbuilding, Shed(s), Workshop, Other
- Parcel number: 08126020
- Zoning: AU4
- Special conditions: Estate
- Other equipment: Generator
Construction
Type & style
- Home type: SingleFamily
- Architectural style: Ranch
- Property subtype: Single Family Residence
Materials
- Brick Full
- Foundation: Crawl Space
- Roof: Composition
Condition
- New construction: No
- Year built: 1968
Utilities & green energy
- Sewer: Septic Installed
- Water: Well
Community & neighborhood
Location
- Region: Monroe
- Subdivision: None
Other
Other facts
- Listing terms: Cash,Conventional,FHA,NC Bond,USDA Loan,VA Loan
- Road surface type: Asphalt, Paved
Price history
| Date | Event | Price |
|---|---|---|
| 11/21/2025 | Sold | $383,000+0.8%$228/sqft |
Source: Public Record Report a problem | ||
| 8/15/2025 | Sold | $380,000-4.8%$226/sqft |
Source: | ||
| 7/15/2025 | Price change | $399,000+8.6%$238/sqft |
Source: | ||
| 7/1/2025 | Price change | $367,500+11%$219/sqft |
Source: | ||
| 5/31/2025 | Listed for sale | $331,000$197/sqft |
Source: | ||
Public tax history
| Year | Property taxes | Tax assessment |
|---|---|---|
| 2025 | $1,742 +13.8% | $342,700 +51.4% |
| 2024 | $1,530 +0.9% | $226,400 |
| 2023 | $1,516 | $226,400 |
Find assessor info on the county website
Neighborhood: 28110
Nearby schools
GreatSchools rating
- 9/10Unionville Elementary SchoolGrades: PK-5Distance: 1.9 mi
- 9/10Piedmont Middle SchoolGrades: 6-8Distance: 1.1 mi
- 7/10Piedmont High SchoolGrades: 9-12Distance: 0.9 mi
Schools provided by the listing agent
- Elementary: Unionville
- Middle: Piedmont
- High: Piedmont
Source: Canopy MLS as distributed by MLS GRID. This data may not be complete. We recommend contacting the local school district to confirm school assignments for this home.
Get a cash offer in 3 minutes
Find out how much your home could sell for in as little as 3 minutes with a no-obligation cash offer.
Estimated market value$387,300
Get a cash offer in 3 minutes
Find out how much your home could sell for in as little as 3 minutes with a no-obligation cash offer.
Estimated market value
$387,300
