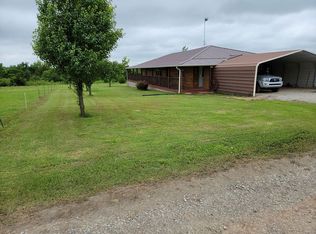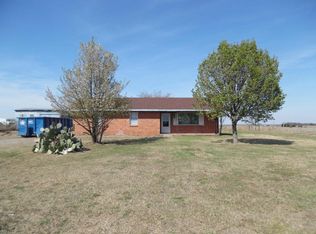Completely updated log home on 5 acres + 36x40 shop, priced below recent appraisal. Registered storm shelter. Quiet seclusion yet close to town. Starlit nights, cricket serenades, country roads, & so much more. Designer look throughout w/ multiple decks. No flood insurance required.
This property is off market, which means it's not currently listed for sale or rent on Zillow. This may be different from what's available on other websites or public sources.

