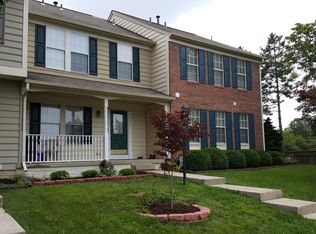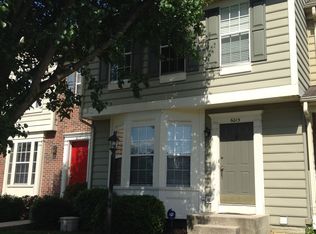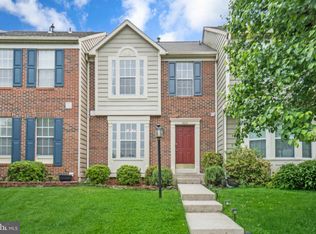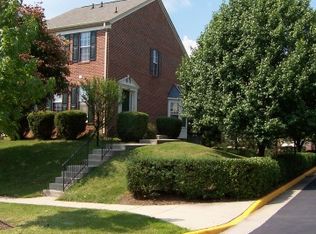Sold for $680,000
$680,000
6019 Bingley Rd, Alexandria, VA 22315
3beds
1,710sqft
Townhouse
Built in 1991
2,805 Square Feet Lot
$-- Zestimate®
$398/sqft
$3,340 Estimated rent
Home value
Not available
Estimated sales range
Not available
$3,340/mo
Zestimate® history
Loading...
Owner options
Explore your selling options
What's special
*Open House on August 3rd cancelled - Property is Under Contract* Gorgeous 3-Bedroom, 3.5-Bath End Unit Townhome in Sought-After Kingstowne! Located in the highly desirable Kingstowne community, this beautifully updated end-unit townhome features 3 bedrooms, 3 full bathrooms, and 1 half bathroom - offering the perfect blend of style, comfort, and functionality. The private side entrance exclusive to this end unit adds a sense of privacy and gives the feel of single-family living. This home’s layout flows perfectly. The kitchen opens seamlessly to the main dining and living area, leading right out to a charming back porch overlooking the fenced in backyard, ideal for relaxing or entertaining. All three bedrooms are conveniently located upstairs, while the finished basement offers a spacious bonus recreation area perfect for movie nights, guests, or a home office. In 2025, the basement bathroom was fully remodeled and converted into a full bathroom, significantly enhancing the functionality of the space. In addition to the recreation area, the basement also includes a dedicated storage and laundry room, offering valuable extra square footage and flexibility. The kitchen has been beautifully upgraded in recent years with brand-new 42” soft-close cabinets, modern appliances, and stylish finishes. All bathrooms throughout the home have been completely renovated in the past few years, featuring new sinks, faucets, tile, and more! The spacious primary bedroom features a gorgeous custom accent wall added in 2024. The main and upper levels were also freshly painted within the past two years, adding a crisp, clean feel throughout the home. Throughout the home, you’ll find additional thoughtful upgrades including stylish lighting features and gorgeous hardwood floors on the main level. Residents of the Manchester Lakes community enjoy access to top-tier amenities, including a swimming pool, tennis courts, and multiple playgrounds throughout the neighborhood. This home also includes two private, assigned parking spaces and ample guest parking, making everyday living and entertaining easy and stress-free. Enjoy proximity to Kingstowne shopping, dining, and major commuter routes - everything you need is right at your fingertips! This home truly has it all. Don’t miss your chance to make it yours!
Zillow last checked: 8 hours ago
Listing updated: August 22, 2025 at 03:24am
Listed by:
Rachel Morrison 585-755-0071,
Compass,
Listing Team: Rm Homes, Co-Listing Team: Rm Homes,Co-Listing Agent: Kimberley C Szakats 609-240-5290,
Compass
Bought with:
Mason Bavin, 0225096998
Corcoran McEnearney
Source: Bright MLS,MLS#: VAFX2259068
Facts & features
Interior
Bedrooms & bathrooms
- Bedrooms: 3
- Bathrooms: 4
- Full bathrooms: 3
- 1/2 bathrooms: 1
- Main level bathrooms: 1
Basement
- Area: 340
Heating
- Forced Air, Electric
Cooling
- Central Air, Electric
Appliances
- Included: Microwave, Built-In Range, Dishwasher, Disposal, Dryer, Ice Maker, Refrigerator, Stainless Steel Appliance(s), Washer, Gas Water Heater
- Laundry: In Basement
Features
- Open Floorplan, Formal/Separate Dining Room, Kitchen - Gourmet, Primary Bath(s), Upgraded Countertops
- Flooring: Hardwood, Tile/Brick, Carpet, Wood
- Windows: Bay/Bow, Window Treatments
- Basement: Walk-Out Access,Partially Finished
- Number of fireplaces: 1
- Fireplace features: Gas/Propane
Interior area
- Total structure area: 1,710
- Total interior livable area: 1,710 sqft
- Finished area above ground: 1,370
- Finished area below ground: 340
Property
Parking
- Total spaces: 2
- Parking features: Assigned, Other, Parking Lot
- Details: Assigned Parking, Assigned Space #: 240, 241
Accessibility
- Accessibility features: None
Features
- Levels: Three
- Stories: 3
- Patio & porch: Deck
- Exterior features: Lighting, Play Area
- Pool features: Community
- Fencing: Full
Lot
- Size: 2,805 sqft
- Features: Backs - Open Common Area, Cul-De-Sac
Details
- Additional structures: Above Grade, Below Grade
- Parcel number: 0912 15120027A
- Zoning: 308
- Special conditions: Standard
Construction
Type & style
- Home type: Townhouse
- Architectural style: Colonial
- Property subtype: Townhouse
Materials
- Aluminum Siding, Brick
- Foundation: Block
Condition
- Excellent
- New construction: No
- Year built: 1991
Details
- Builder model: Georgetown
Utilities & green energy
- Sewer: Public Sewer
- Water: Public
Community & neighborhood
Community
- Community features: Pool
Location
- Region: Alexandria
- Subdivision: Manchester Lakes
HOA & financial
HOA
- Has HOA: Yes
- HOA fee: $173 monthly
- Amenities included: Clubhouse, Common Grounds, Fitness Center, Pool, Reserved/Assigned Parking, Tennis Court(s), Tot Lots/Playground
- Services included: Common Area Maintenance, Health Club, Lawn Care Front, Pool(s), Recreation Facility
- Association name: MANCHESTER LAKES MASTER ASSOCIATION
Other
Other facts
- Listing agreement: Exclusive Right To Sell
- Ownership: Fee Simple
Price history
| Date | Event | Price |
|---|---|---|
| 8/22/2025 | Sold | $680,000+0.7%$398/sqft |
Source: | ||
| 8/3/2025 | Pending sale | $674,999$395/sqft |
Source: | ||
| 7/31/2025 | Listed for sale | $674,999+10.7%$395/sqft |
Source: | ||
| 11/7/2023 | Sold | $610,000+1.7%$357/sqft |
Source: | ||
| 10/1/2023 | Contingent | $599,900$351/sqft |
Source: | ||
Public tax history
| Year | Property taxes | Tax assessment |
|---|---|---|
| 2025 | $7,168 +4.6% | $620,070 +4.8% |
| 2024 | $6,853 +7.1% | $591,530 +4.3% |
| 2023 | $6,398 +4.9% | $566,990 +6.3% |
Find assessor info on the county website
Neighborhood: Franconia
Nearby schools
GreatSchools rating
- 4/10Lane Elementary SchoolGrades: PK-6Distance: 0.9 mi
- 6/10Hayfield SecondaryGrades: 7-12Distance: 1.1 mi
Schools provided by the listing agent
- District: Fairfax County Public Schools
Source: Bright MLS. This data may not be complete. We recommend contacting the local school district to confirm school assignments for this home.
Get pre-qualified for a loan
At Zillow Home Loans, we can pre-qualify you in as little as 5 minutes with no impact to your credit score.An equal housing lender. NMLS #10287.



