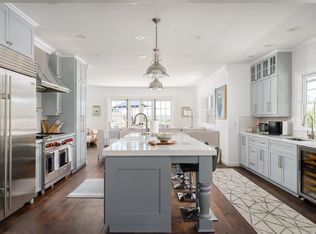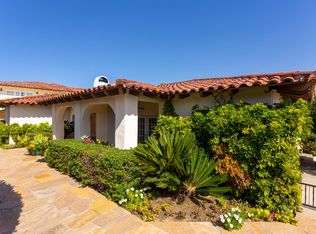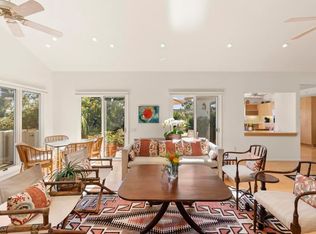Sold for $3,880,000
Listing Provided by:
Tom Dinoto DRE #01882721 tom@dinotoproperties.com,
Coldwell Banker West
Bought with: Trade Wind Realty
$3,880,000
6019 La Flecha, Rancho Santa Fe, CA 92091
3beds
3,490sqft
Single Family Residence
Built in 1994
4,995 Square Feet Lot
$3,924,600 Zestimate®
$1,112/sqft
$7,949 Estimated rent
Home value
$3,924,600
$3.61M - $4.28M
$7,949/mo
Zestimate® history
Loading...
Owner options
Explore your selling options
What's special
Legacy. Luxury. Location. 6019 La Flecha stands as a timeless centerpiece in Rancho Santa Fe’s historic core. Originally built by Glen Bell Jr., founder of Taco Bell, and thoughtfully reimagined for modern living, this single-family Covenant residence blends architectural heritage with contemporary elegance. Tucked within Las Cachanillas, an exclusive seven-home gated enclave, the property is framed by a Cliff May-designed entry, lush gardens, and a private community pool. A brief stroll over the Village Green leads to The Inn, Thyme in the Ranch and the esteemed Roger Rowe school. The result is a residence that honors Rancho Santa Fe’s roots while offering refined, easy living with three bedrooms, three baths, a flexible main and lower-level layout, and sunlit outdoor spaces lined with fruit trees and roses. This is more than a Covenant home—it’s Rancho Santa Fe as it was meant to be lived: legacy in its bones, luxury in every detail, and location beyond compare.
Zillow last checked: 8 hours ago
Listing updated: July 08, 2025 at 12:47pm
Listing Provided by:
Tom Dinoto DRE #01882721 tom@dinotoproperties.com,
Coldwell Banker West
Bought with:
Tracy Patrick III, DRE #01428713
Trade Wind Realty
Source: CRMLS,MLS#: NDP2504401 Originating MLS: California Regional MLS (North San Diego County & Pacific Southwest AORs)
Originating MLS: California Regional MLS (North San Diego County & Pacific Southwest AORs)
Facts & features
Interior
Bedrooms & bathrooms
- Bedrooms: 3
- Bathrooms: 3
- Full bathrooms: 3
- Main level bathrooms: 2
- Main level bedrooms: 2
Primary bedroom
- Features: Main Level Primary
Bedroom
- Features: Bedroom on Main Level
Bathroom
- Features: Bathroom Exhaust Fan, Bathtub, Dual Sinks, Linen Closet, Remodeled, Separate Shower, Upgraded, Vanity, Walk-In Shower
Kitchen
- Features: Kitchen/Family Room Combo, Remodeled, Updated Kitchen
Cooling
- Central Air, Whole House Fan, Wall/Window Unit(s)
Appliances
- Included: 6 Burner Stove, Built-In Range, Barbecue, Double Oven, Dishwasher, Gas Cooking, Disposal, Microwave, Refrigerator, Dryer, Washer
- Laundry: Laundry Room
Features
- Breakfast Bar, Built-in Features, Breakfast Area, Ceiling Fan(s), Crown Molding, Separate/Formal Dining Room, Elevator, Wired for Sound, Bedroom on Main Level, Entrance Foyer, Main Level Primary, Walk-In Closet(s)
- Flooring: Tile, Wood
- Windows: Bay Window(s), Plantation Shutters, Roller Shields, Skylight(s)
- Basement: Finished
- Has fireplace: Yes
- Fireplace features: Family Room, Living Room
- Common walls with other units/homes: No Common Walls
Interior area
- Total interior livable area: 3,490 sqft
Property
Parking
- Total spaces: 6
- Parking features: Garage - Attached, Carport
- Attached garage spaces: 4
- Carport spaces: 2
- Covered spaces: 6
Features
- Levels: Two
- Stories: 2
- Entry location: Main Level
- Patio & porch: Covered, Open, Patio
- Exterior features: Barbecue
- Pool features: Community, In Ground, Private, Association
- Has view: Yes
- View description: Hills, Mountain(s)
Lot
- Size: 4,995 sqft
- Features: Landscaped
Details
- Parcel number: 2663004400
- Zoning: R-1:SINGLE FAM-RES
- Special conditions: Standard
- Horse amenities: Riding Trail
Construction
Type & style
- Home type: SingleFamily
- Architectural style: Custom
- Property subtype: Single Family Residence
Materials
- Roof: Clay
Condition
- Year built: 1994
Utilities & green energy
- Electric: 220 Volts in Kitchen, 220 Volts in Laundry, 220 Volts
- Sewer: Public Sewer
- Utilities for property: Cable Connected, Propane
Community & neighborhood
Security
- Security features: Security System, Gated Community
Community
- Community features: Biking, Dog Park, Golf, Hiking, Horse Trails, Stable(s), Park, Preserve/Public Land, Sidewalks, Gated, Pool
Location
- Region: Rancho Santa Fe
HOA & financial
HOA
- Has HOA: Yes
- HOA fee: $700 monthly
- Amenities included: Controlled Access, Maintenance Grounds, Pool, Pets Allowed, Trash
- Services included: Sewer
- Association name: Las Cachanillas Homeowners Assn
- Association phone: 858-756-7759
- Second HOA fee: $15 annually
- Second association name: Rancho Santa Fe Association
- Second association phone: 858-756-1174
Other
Other facts
- Listing terms: Cash,Cash to New Loan
Price history
| Date | Event | Price |
|---|---|---|
| 7/7/2025 | Sold | $3,880,000-2.9%$1,112/sqft |
Source: | ||
| 6/12/2025 | Pending sale | $3,995,000$1,145/sqft |
Source: | ||
| 5/28/2025 | Contingent | $3,995,000$1,145/sqft |
Source: | ||
| 5/27/2025 | Listed for sale | $3,995,000+6.5%$1,145/sqft |
Source: | ||
| 5/9/2025 | Contingent | $3,750,000$1,074/sqft |
Source: | ||
Public tax history
| Year | Property taxes | Tax assessment |
|---|---|---|
| 2025 | $25,715 +2.9% | $2,273,106 +2% |
| 2024 | $24,985 +2.8% | $2,228,536 +2% |
| 2023 | $24,305 +1.4% | $2,184,840 +2% |
Find assessor info on the county website
Neighborhood: 92091
Nearby schools
GreatSchools rating
- 8/10R. Roger Rowe Elementary SchoolGrades: K-5Distance: 0.3 mi
- 8/10R. Roger Rowe Middle SchoolGrades: 6-8Distance: 0.3 mi
- 10/10Torrey Pines High SchoolGrades: 9-12Distance: 4.4 mi
Get a cash offer in 3 minutes
Find out how much your home could sell for in as little as 3 minutes with a no-obligation cash offer.
Estimated market value$3,924,600
Get a cash offer in 3 minutes
Find out how much your home could sell for in as little as 3 minutes with a no-obligation cash offer.
Estimated market value
$3,924,600


