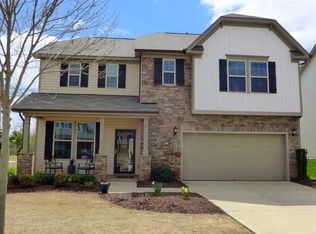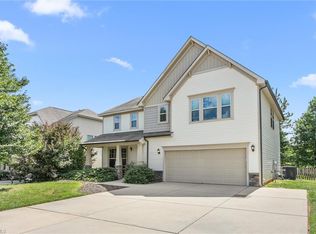Gorgeous, nearly new home with fantastic pond views! First floor study and four really spacious bedrooms up. Granite, stainless, and mocha cabinets in Kitchen, plus big walk in pantry. Family Room with windows to back, framing the beautiful water views. Plus floor to ceiling stone fireplace. Huge Master with pond views and oversized walk in closet. All appliances convey! Newly painted throughout. Gorgeous, premium lot with room for play, overlooking pond. Moments to shops, restaurants and major highways.
This property is off market, which means it's not currently listed for sale or rent on Zillow. This may be different from what's available on other websites or public sources.

