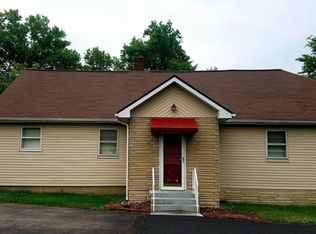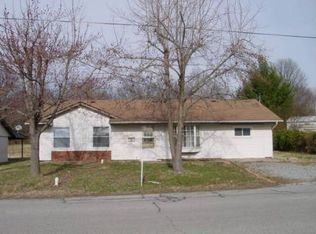Closed
$134,000
602 Barr St, Carterville, IL 62918
3beds
1,280sqft
Single Family Residence
Built in 1910
0.5 Acres Lot
$135,900 Zestimate®
$105/sqft
$1,214 Estimated rent
Home value
$135,900
$90,000 - $207,000
$1,214/mo
Zestimate® history
Loading...
Owner options
Explore your selling options
What's special
Charming 3-bedroom, 1-bath home on a spacious half-acre lot in the Carterville School District! This well-maintained property features beautiful wood floors throughout, an updated kitchen with all appliances included, and a large laundry room for added convenience. Stay comfortable year-round with a new boiler for the hot water baseboard heat and central air conditioning. The home also includes a 1-car attached garage with extra storage space. Need room for hobbies or storage? You'll love the 24'x30' pole barn with concrete floors and electric already in place-perfect for a workshop, home gym, or extra vehicle storage. This move-in ready home offers both comfort and functionality in a great location!
Zillow last checked: 8 hours ago
Listing updated: February 04, 2026 at 02:33pm
Listing courtesy of:
Justin Zurlinden 618-203-5057,
Landmark Realty Group
Bought with:
Joshua Jeralds
House 2 Home Realty Carterville
Source: MRED as distributed by MLS GRID,MLS#: EB459174
Facts & features
Interior
Bedrooms & bathrooms
- Bedrooms: 3
- Bathrooms: 1
- Full bathrooms: 1
Primary bedroom
- Features: Flooring (Hardwood)
- Level: Main
- Area: 110 Square Feet
- Dimensions: 10x11
Bedroom 2
- Features: Flooring (Hardwood)
- Level: Main
- Area: 90 Square Feet
- Dimensions: 10x9
Bedroom 3
- Features: Flooring (Hardwood)
- Level: Main
- Area: 90 Square Feet
- Dimensions: 9x10
Kitchen
- Features: Flooring (Laminate)
- Level: Main
- Area: 144 Square Feet
- Dimensions: 9x16
Heating
- Steam
Cooling
- Central Air
Appliances
- Included: Dishwasher, Range, Refrigerator
Features
- Basement: Egress Window
Interior area
- Total interior livable area: 1,280 sqft
Property
Parking
- Total spaces: 3
- Parking features: Gravel, Yes, Attached, Detached, Garage
- Attached garage spaces: 3
Features
- Patio & porch: Porch, Deck
Lot
- Size: 0.50 Acres
- Dimensions: 74x117x159x117x84
- Features: Level
Details
- Parcel number: 0511176023
Construction
Type & style
- Home type: SingleFamily
- Architectural style: Ranch
- Property subtype: Single Family Residence
Materials
- Vinyl Siding, Frame
- Foundation: Block
Condition
- New construction: No
- Year built: 1910
Utilities & green energy
- Sewer: Public Sewer
- Water: Public
Community & neighborhood
Location
- Region: Carterville
- Subdivision: None
Other
Other facts
- Listing terms: FHA
Price history
| Date | Event | Price |
|---|---|---|
| 12/5/2025 | Sold | $134,000-4.2%$105/sqft |
Source: | ||
| 10/29/2025 | Contingent | $139,900$109/sqft |
Source: | ||
| 10/27/2025 | Price change | $139,900-1.8%$109/sqft |
Source: | ||
| 9/20/2025 | Price change | $142,500-4.9%$111/sqft |
Source: | ||
| 8/6/2025 | Listed for sale | $149,900$117/sqft |
Source: | ||
Public tax history
| Year | Property taxes | Tax assessment |
|---|---|---|
| 2023 | $2,047 +13.5% | $28,720 +18% |
| 2022 | $1,804 +5.5% | $24,340 +3.8% |
| 2021 | $1,710 +37.8% | $23,460 +5.8% |
Find assessor info on the county website
Neighborhood: 62918
Nearby schools
GreatSchools rating
- 7/10Carterville Intermediate SchoolGrades: 4-6Distance: 0.8 mi
- 5/10Carterville Jr High SchoolGrades: 7-8Distance: 0.3 mi
- 9/10Carterville High SchoolGrades: 9-12Distance: 2 mi
Schools provided by the listing agent
- Elementary: Carterville
- Middle: Carterville
- High: Carterville
Source: MRED as distributed by MLS GRID. This data may not be complete. We recommend contacting the local school district to confirm school assignments for this home.
Get pre-qualified for a loan
At Zillow Home Loans, we can pre-qualify you in as little as 5 minutes with no impact to your credit score.An equal housing lender. NMLS #10287.

