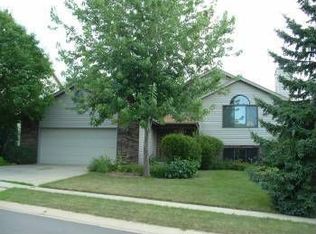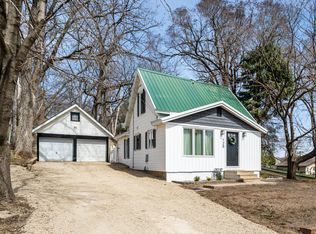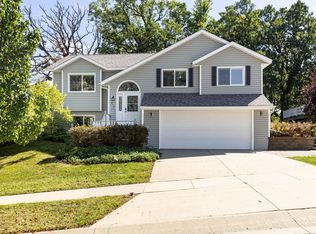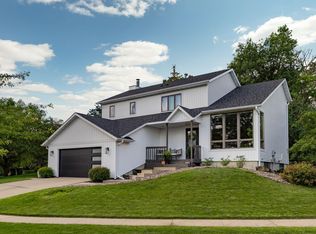Closed
$330,000
602 Cortland Ln SW, Rochester, MN 55902
4beds
2,138sqft
Single Family Residence
Built in 1989
8,712 Square Feet Lot
$331,200 Zestimate®
$154/sqft
$2,370 Estimated rent
Home value
$331,200
$308,000 - $354,000
$2,370/mo
Zestimate® history
Loading...
Owner options
Explore your selling options
What's special
Move-in ready 4 bedroom 2 full baths split entry home on a cul-de-sac and a spacious corner lot. Freshly painted and new carpeting compliment the youthful floor plan and is fully finished. The upper level features a bright, open floor plan with soaring living room ceilings, large windows, laminate flooring, and a wood burning fireplace. Vaulted ceiling in the dining room/kitchen area which has stainless steel appliances, painted cabinetry and many kitchen conveniences. The lower level has a large family room with a free-standing gas fireplace, 2 bedrooms, updated full bath and laundry room/utility room. Fully fenced backyard, newer vinyl siding and a 2-car attached garage. Ready for you!
Zillow last checked: 8 hours ago
Listing updated: October 31, 2025 at 07:55am
Listed by:
Mary Seehusen 507-254-7659,
Edina Realty, Inc.
Bought with:
Linda Kae Gates
Re/Max Results
Source: NorthstarMLS as distributed by MLS GRID,MLS#: 6754038
Facts & features
Interior
Bedrooms & bathrooms
- Bedrooms: 4
- Bathrooms: 2
- Full bathrooms: 2
Bedroom 1
- Level: Main
- Area: 135 Square Feet
- Dimensions: 15x9
Bedroom 2
- Level: Main
- Area: 143 Square Feet
- Dimensions: 11x13
Bedroom 3
- Level: Lower
- Area: 165 Square Feet
- Dimensions: 15x11
Bedroom 4
- Level: Lower
- Area: 120 Square Feet
- Dimensions: 15x8
Bathroom
- Level: Main
- Area: 70 Square Feet
- Dimensions: 10x7
Bathroom
- Level: Lower
- Area: 50 Square Feet
- Dimensions: 10x5
Dining room
- Level: Main
- Area: 110 Square Feet
- Dimensions: 11x10
Family room
- Level: Lower
- Area: 360 Square Feet
- Dimensions: 20x18
Kitchen
- Level: Main
- Area: 90 Square Feet
- Dimensions: 9x10
Laundry
- Level: Lower
- Area: 66 Square Feet
- Dimensions: 11x6
Living room
- Level: Main
- Area: 210 Square Feet
- Dimensions: 14x15
Heating
- Forced Air
Cooling
- Central Air
Appliances
- Included: Dishwasher, Disposal, Dryer, Gas Water Heater, Microwave, Range, Refrigerator, Stainless Steel Appliance(s), Washer, Water Softener Owned
Features
- Basement: Block,Drain Tiled,Finished
- Number of fireplaces: 2
- Fireplace features: Family Room, Gas, Living Room, Wood Burning
Interior area
- Total structure area: 2,138
- Total interior livable area: 2,138 sqft
- Finished area above ground: 1,098
- Finished area below ground: 884
Property
Parking
- Total spaces: 2
- Parking features: Attached, Concrete, Garage Door Opener
- Attached garage spaces: 2
- Has uncovered spaces: Yes
Accessibility
- Accessibility features: None
Features
- Levels: Multi/Split
- Patio & porch: Deck
- Pool features: None
- Fencing: Chain Link,Vinyl
Lot
- Size: 8,712 sqft
- Dimensions: 114 x 81
- Features: Near Public Transit, Corner Lot, Wooded
Details
- Foundation area: 1040
- Parcel number: 641421000652
- Zoning description: Residential-Single Family
Construction
Type & style
- Home type: SingleFamily
- Property subtype: Single Family Residence
Materials
- Vinyl Siding, Frame
- Roof: Age Over 8 Years,Asphalt
Condition
- Age of Property: 36
- New construction: No
- Year built: 1989
Utilities & green energy
- Electric: Circuit Breakers, 150 Amp Service
- Gas: Natural Gas
- Sewer: City Sewer/Connected
- Water: City Water/Connected
Community & neighborhood
Location
- Region: Rochester
- Subdivision: Apple Ridge II
HOA & financial
HOA
- Has HOA: No
Other
Other facts
- Road surface type: Paved
Price history
| Date | Event | Price |
|---|---|---|
| 10/30/2025 | Sold | $330,000-5.7%$154/sqft |
Source: | ||
| 10/13/2025 | Pending sale | $349,900$164/sqft |
Source: | ||
| 9/16/2025 | Price change | $349,900-1.4%$164/sqft |
Source: | ||
| 8/20/2025 | Price change | $354,900-2.7%$166/sqft |
Source: | ||
| 8/4/2025 | Price change | $364,900-1.4%$171/sqft |
Source: | ||
Public tax history
| Year | Property taxes | Tax assessment |
|---|---|---|
| 2024 | $3,664 | $278,800 -3.7% |
| 2023 | -- | $289,400 +15.3% |
| 2022 | $2,954 +5.1% | $250,900 +18.1% |
Find assessor info on the county website
Neighborhood: Apple Hill
Nearby schools
GreatSchools rating
- 3/10Franklin Elementary SchoolGrades: PK-5Distance: 1.1 mi
- 9/10Mayo Senior High SchoolGrades: 8-12Distance: 1.5 mi
- 4/10Willow Creek Middle SchoolGrades: 6-8Distance: 1.5 mi
Schools provided by the listing agent
- Elementary: Ben Franklin
- Middle: Willow Creek
- High: Mayo
Source: NorthstarMLS as distributed by MLS GRID. This data may not be complete. We recommend contacting the local school district to confirm school assignments for this home.
Get a cash offer in 3 minutes
Find out how much your home could sell for in as little as 3 minutes with a no-obligation cash offer.
Estimated market value
$331,200
Get a cash offer in 3 minutes
Find out how much your home could sell for in as little as 3 minutes with a no-obligation cash offer.
Estimated market value
$331,200



