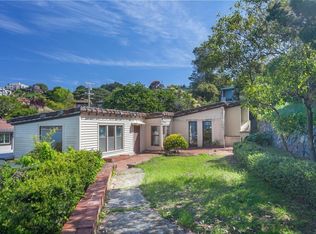Sold for $2,400,000 on 10/23/24
$2,400,000
602 Cypress Point Road, Point Richmond, CA 94801
3beds
3,030sqft
Single Family Residence
Built in 1951
0.39 Acres Lot
$2,314,400 Zestimate®
$792/sqft
$5,110 Estimated rent
Home value
$2,314,400
$2.06M - $2.59M
$5,110/mo
Zestimate® history
Loading...
Owner options
Explore your selling options
What's special
Nestled on over a third of an acre waterfront lot in Point Richmond, this enchanting sanctuary has been meticulously maintained by its owners for 38 years. Originally designed by acclaimed architect William Wurster & lovingly expanded over the years, the home boasts 3 bedrooms, 3 baths, panoramic SF & bay views, den, home office, family room, storage & parking. The sheltered courtyard garden with bay view is your outdoor living room & will steal your heart! LR w/ open-beam ceilings, a striking copper fireplace, & custom gourmet kitchen. The residence seamlessly integrates indoor-outdoor living, with expansive windows framing stunning vistas, creating a serene ambiance throughout. The primary suite offers a peaceful retreat with vaulted ceilings & French doors to an expansive deck for coffee or morning yoga. Lush gardens adorned with mature fruit trees & vibrant blooms is a gardener's delight. A graceful winding stone staircase for access to the bay & shore below, adds to the charm, while an engineered deck is the prime spot for sunset cocktails while raptors dive overhead. Located in Pt Richmond, renowned for its warm microclimate & vibrant community, residents enjoy easy access to historic downtown, local amenities and outdoor adventures. It's magical & a very rare opportunity!
Zillow last checked: 8 hours ago
Listing updated: October 25, 2024 at 09:31am
Listed by:
McCarthy + Moe Group DRE #01421997 415-846-9538,
Compass 415-805-2900
Bought with:
Non-member 999999
Park Place
Source: BAREIS,MLS#: 324052179 Originating MLS: Marin County
Originating MLS: Marin County
Facts & features
Interior
Bedrooms & bathrooms
- Bedrooms: 3
- Bathrooms: 3
- Full bathrooms: 3
Primary bedroom
- Features: Balcony, Closet, Ground Floor, Sitting Area, Walk-In Closet(s)
Bedroom
- Level: Lower,Main
Primary bathroom
- Features: Double Vanity, Shower Stall(s), Tile
Bathroom
- Features: Shower Stall(s), Tub w/Shower Over
- Level: Lower,Main
Dining room
- Features: Dining/Living Combo
- Level: Main
Family room
- Features: View
- Level: Lower
Kitchen
- Features: Breakfast Area, Granite Counters, Pantry Closet
- Level: Main
Living room
- Features: Deck Attached, Open Beam Ceiling, View
- Level: Main
Heating
- Central
Cooling
- None
Appliances
- Included: Built-In Refrigerator, Free-Standing Gas Range, Range Hood, Dryer, Washer
- Laundry: Laundry Closet
Features
- Open Beam Ceiling, In-Law Floorplan
- Flooring: Tile, Wood
- Has basement: No
- Number of fireplaces: 1
- Fireplace features: Living Room
Interior area
- Total structure area: 3,030
- Total interior livable area: 3,030 sqft
Property
Parking
- Total spaces: 4
- Parking features: Detached
- Garage spaces: 1
- Uncovered spaces: 3
Features
- Levels: Two
- Stories: 2
- Patio & porch: Rear Porch, Deck, Patio
- Exterior features: Entry Gate, Uncovered Courtyard
- Fencing: Fenced,Full
- Has view: Yes
- View description: Bay, Bay Bridge, City, City Lights, Golden Gate Bridge, Mt Tamalpais, Panoramic, Ridge, San Francisco, Water
- Has water view: Yes
- Water view: Bay,Water
Lot
- Size: 0.39 Acres
- Features: Cul-De-Sac, Garden, Landscaped, Landscape Front, Irregular Lot
Details
- Parcel number: 5580300233
- Special conditions: Standard
Construction
Type & style
- Home type: SingleFamily
- Property subtype: Single Family Residence
Condition
- Year built: 1951
Utilities & green energy
- Sewer: Public Sewer
- Water: Public
- Utilities for property: Public
Green energy
- Energy generation: Solar
Community & neighborhood
Security
- Security features: Carbon Monoxide Detector(s), Double Strapped Water Heater, Security System Leased, Smoke Detector(s)
Location
- Region: Richmond
HOA & financial
HOA
- Has HOA: No
Price history
| Date | Event | Price |
|---|---|---|
| 10/23/2024 | Sold | $2,400,000-3%$792/sqft |
Source: | ||
| 9/25/2024 | Pending sale | $2,475,000$817/sqft |
Source: | ||
| 9/18/2024 | Contingent | $2,475,000$817/sqft |
Source: | ||
| 8/14/2024 | Price change | $2,475,000-4.6%$817/sqft |
Source: | ||
| 7/19/2024 | Listed for sale | $2,595,000$856/sqft |
Source: | ||
Public tax history
| Year | Property taxes | Tax assessment |
|---|---|---|
| 2025 | $51,793 +347.1% | $2,400,000 +242% |
| 2024 | $11,585 +1.7% | $701,660 +2% |
| 2023 | $11,396 +1.6% | $687,903 +2% |
Find assessor info on the county website
Neighborhood: Point Richmond
Nearby schools
GreatSchools rating
- 4/10Washington Elementary SchoolGrades: K-6Distance: 0.5 mi
- 6/10Fred T. Korematsu Middle SchoolGrades: 7-8Distance: 4.6 mi
- 2/10Kennedy High SchoolGrades: 9-12Distance: 3.4 mi
Get a cash offer in 3 minutes
Find out how much your home could sell for in as little as 3 minutes with a no-obligation cash offer.
Estimated market value
$2,314,400
Get a cash offer in 3 minutes
Find out how much your home could sell for in as little as 3 minutes with a no-obligation cash offer.
Estimated market value
$2,314,400
