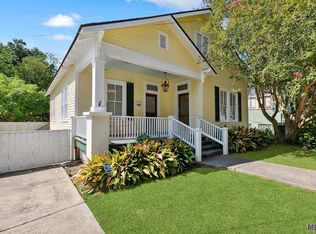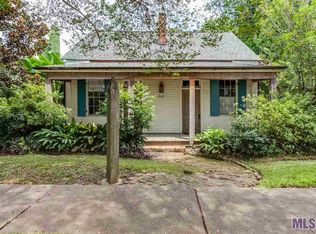Sold
Price Unknown
602 Europe St, Baton Rouge, LA 70802
3beds
1,495sqft
Single Family Residence, Residential
Built in ----
3,049.2 Square Feet Lot
$292,500 Zestimate®
$--/sqft
$1,488 Estimated rent
Home value
$292,500
$272,000 - $316,000
$1,488/mo
Zestimate® history
Loading...
Owner options
Explore your selling options
What's special
Step into a piece of history with this beautifully preserved 3-bedroom, 2-bathroom home, ideally located in the heart of Beauregard Town. This registered historical gem offers the perfect blend of vintage charm and modern convenience, featuring original hardwood floors, two stunning fireplaces, and a classic clawfoot tub in the primary bathroom. Zoned B1, this property is ideal for either office or residential use, making it versatile for various needs. Enjoy the spacious layout, with ample natural light and a lovely courtyard on the side of the house—perfect for outdoor relaxation or entertaining. Qualifies for 100% financing! Street parking is available, and you'll love the convenience of being within walking distance to the courthouse, popular restaurants, and just a short drive to LSU. Whether you're seeking a unique home or a professional office space with character, this property offers endless potential in a prime location. Don’t miss this rare opportunity to own a piece of Baton Rouge history!
Zillow last checked: 8 hours ago
Listing updated: April 22, 2025 at 05:30am
Listed by:
Sharon Dallalio,
eXp Realty
Bought with:
Rosana Sotile, 0995694826
Sotile Realty
Source: ROAM MLS,MLS#: 2024017775
Facts & features
Interior
Bedrooms & bathrooms
- Bedrooms: 3
- Bathrooms: 2
- Full bathrooms: 2
Primary bedroom
- Features: En Suite Bath
- Level: Main
- Area: 125.44
- Width: 9.8
Bedroom 1
- Level: Main
- Area: 217.5
- Dimensions: 15 x 14.5
Bedroom 2
- Level: Main
- Area: 199.5
- Dimensions: 15 x 13.3
Primary bathroom
- Features: Clawfoot Tub
Dining room
- Level: Main
- Area: 165
- Dimensions: 15 x 11
Kitchen
- Level: Main
- Area: 240
- Dimensions: 20 x 12
Living room
- Level: Main
- Area: 165
- Dimensions: 15 x 11
Heating
- Central
Cooling
- Central Air
Appliances
- Included: Gas Stove Con, Dishwasher, Range/Oven
Features
- Flooring: Ceramic Tile, Wood
- Number of fireplaces: 2
Interior area
- Total structure area: 1,738
- Total interior livable area: 1,495 sqft
Property
Parking
- Parking features: On Street
- Has uncovered spaces: Yes
Features
- Stories: 1
- Fencing: Full,Wood
Lot
- Size: 3,049 sqft
- Dimensions: 50 x 65
Details
- Parcel number: 00052175
- Special conditions: Standard
Construction
Type & style
- Home type: SingleFamily
- Architectural style: Cottage
- Property subtype: Single Family Residence, Residential
Materials
- Wood Siding, Frame
- Foundation: Pillar/Post/Pier
- Roof: Abestos Roof,Slate
Condition
- New construction: No
Utilities & green energy
- Gas: Entergy
- Sewer: Public Sewer
- Water: Public
Community & neighborhood
Location
- Region: Baton Rouge
- Subdivision: Beauregard Town
Other
Other facts
- Listing terms: Cash,Conventional,FHA,FMHA/Rural Dev,VA Loan
Price history
| Date | Event | Price |
|---|---|---|
| 3/12/2025 | Sold | -- |
Source: | ||
| 2/6/2025 | Pending sale | $299,900$201/sqft |
Source: | ||
| 10/30/2024 | Listed for sale | $299,900$201/sqft |
Source: | ||
| 10/14/2024 | Pending sale | $299,900$201/sqft |
Source: | ||
| 9/23/2024 | Listed for sale | $299,900$201/sqft |
Source: | ||
Public tax history
| Year | Property taxes | Tax assessment |
|---|---|---|
| 2024 | $2,268 -1.5% | $24,701 +0.4% |
| 2023 | $2,303 -0.2% | $24,600 |
| 2022 | $2,307 +2.4% | $24,600 |
Find assessor info on the county website
Neighborhood: Old South Baton Rouge
Nearby schools
GreatSchools rating
- NAUniversity Terrace Elementary SchoolGrades: 4-5Distance: 1.1 mi
- 4/10Westdale Middle SchoolGrades: 6-8Distance: 3.1 mi
- 2/10Mckinley Senior High SchoolGrades: 9-12Distance: 1.5 mi
Schools provided by the listing agent
- District: East Baton Rouge
Source: ROAM MLS. This data may not be complete. We recommend contacting the local school district to confirm school assignments for this home.
Sell for more on Zillow
Get a Zillow Showcase℠ listing at no additional cost and you could sell for .
$292,500
2% more+$5,850
With Zillow Showcase(estimated)$298,350

