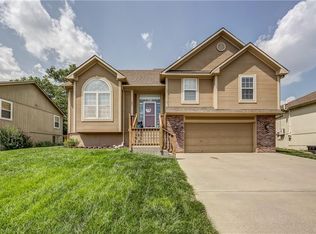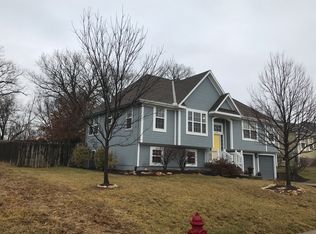Upstairs (Access stairs outside or from garage via basement): Master BR + Bathr. (tub) + Dressg R, Living R, Dining R., Kitchen w. bar divider to Dining Area , Laundry R. w. door, Closet-Type Pantry w. door, 2 BRs divided by Bathr. (tub) Basement (direct access through garage or access via inside stairs down, all carpeted): Large Family/Entertainment R., Storage w. door under stairs, Storage/Furnace Area w. Metal Shelves along 3/4 of basement length; Office w. Ground Floor Window & Door, Shower next to office (office will have closet at time of sale, hence equivalent to 4th BR). 2-Car Garage w. Workbench. Kitchen + dining area wood; linoleum in laundry room, baths; all the remainder upstairs and downstairs carpeted. Small front deck, large back deck. Landscaping.
This property is off market, which means it's not currently listed for sale or rent on Zillow. This may be different from what's available on other websites or public sources.

