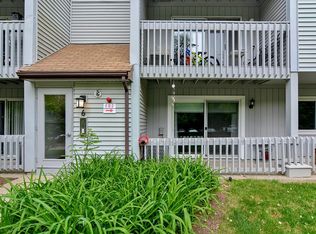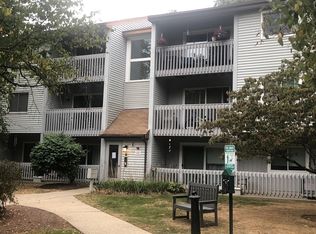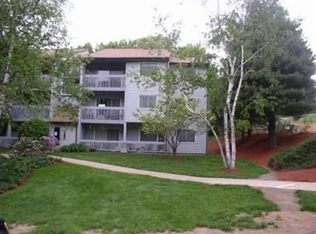Sold for $295,000
$295,000
602 Franklin Crossing Rd, Franklin, MA 02038
2beds
883sqft
Condominium
Built in 1985
-- sqft lot
$304,300 Zestimate®
$334/sqft
$2,048 Estimated rent
Home value
$304,300
$280,000 - $332,000
$2,048/mo
Zestimate® history
Loading...
Owner options
Explore your selling options
What's special
Delightful first-floor unit eliminates the bother of stairs, with the laundry room conveniently located just down the hall! 17 ft X 12 ft primary bedroom boasts loads of natural light and a huge 8 ft X 7 ft walk-in closet along with a second closet. The second bedroom is spacious 12 ft X 12 ft. Recent heat pump and central air conditioning. New plank-vinyl flooring in kitchen, dining room and bath. The kitchen features sleek Euro-style cabinets, newer dishwasher and range. Dining room is adorned with elegant beadboard paneling. Updated bathroom, complete with a modern vanity, brushed-nickel lighting, and hardware. Rear-facing unit offers enclosed patio with serene views of the peaceful common grounds and woods. Pet-friendly association welcomes dogs of any weight. Franklin Village Shopping Center is just 1/3 mile away, and I-495 is a mere 1/2 mile drive. Franklin Crossing offers an array of amenities, including an in-ground pool, basketball and tennis courts, and a playground.
Zillow last checked: 8 hours ago
Listing updated: October 19, 2024 at 02:19am
Listed by:
Warren Reynolds 508-561-6259,
Berkshire Hathaway HomeServices Commonwealth Real Estate 508-528-7777
Bought with:
Shripad Nandurbarkar
Coldwell Banker Realty - Northborough
Source: MLS PIN,MLS#: 73279890
Facts & features
Interior
Bedrooms & bathrooms
- Bedrooms: 2
- Bathrooms: 1
- Full bathrooms: 1
Primary bedroom
- Features: Walk-In Closet(s), Flooring - Wall to Wall Carpet, Closet - Double
- Level: First
Bedroom 2
- Features: Flooring - Wall to Wall Carpet
- Level: First
Bathroom 1
- Features: Bathroom - With Tub & Shower, Closet - Linen, Flooring - Vinyl
- Level: First
Dining room
- Features: Flooring - Vinyl, Open Floorplan, Beadboard
- Level: First
Kitchen
- Features: Flooring - Vinyl
- Level: First
Living room
- Features: Flooring - Wall to Wall Carpet, Exterior Access, Open Floorplan, Slider
- Level: First
Heating
- Forced Air, Heat Pump, Electric
Cooling
- Central Air, Heat Pump
Appliances
- Included: Range, Dishwasher, Refrigerator
- Laundry: In Building
Features
- Flooring: Carpet, Vinyl / VCT
- Doors: Insulated Doors
- Windows: Insulated Windows
- Basement: None
- Has fireplace: No
- Common walls with other units/homes: Corner
Interior area
- Total structure area: 883
- Total interior livable area: 883 sqft
Property
Parking
- Total spaces: 2
- Parking features: Off Street, Common, Guest
- Uncovered spaces: 2
Accessibility
- Accessibility features: No
Features
- Entry location: Unit Placement(Back,Ground)
- Patio & porch: Patio - Enclosed
- Exterior features: Patio - Enclosed
- Pool features: Association, In Ground
Details
- Parcel number: M:270 L:021026,91959
- Zoning: res
Construction
Type & style
- Home type: Condo
- Property subtype: Condominium
Materials
- Roof: Shingle
Condition
- Year built: 1985
Utilities & green energy
- Sewer: Public Sewer
- Water: Public
- Utilities for property: for Electric Range
Community & neighborhood
Security
- Security features: Intercom
Community
- Community features: Public Transportation, Shopping, Park, Walk/Jog Trails, Medical Facility, Bike Path, Conservation Area, Highway Access, House of Worship, Private School, Public School, T-Station, University
Location
- Region: Franklin
HOA & financial
HOA
- HOA fee: $484 monthly
- Amenities included: Pool, Tennis Court(s), Playground
- Services included: Water, Sewer, Insurance, Maintenance Structure, Road Maintenance, Maintenance Grounds, Snow Removal, Trash
Price history
| Date | Event | Price |
|---|---|---|
| 10/16/2024 | Sold | $295,000+5.4%$334/sqft |
Source: MLS PIN #73279890 Report a problem | ||
| 8/20/2024 | Listed for sale | $279,900+9.8%$317/sqft |
Source: MLS PIN #73279890 Report a problem | ||
| 3/25/2022 | Sold | $255,000+79.6%$289/sqft |
Source: MLS PIN #72940734 Report a problem | ||
| 4/8/2016 | Sold | $142,000+0.4%$161/sqft |
Source: Public Record Report a problem | ||
| 2/8/2016 | Pending sale | $141,500$160/sqft |
Source: CENTURY 21 Commonwealth #71955361 Report a problem | ||
Public tax history
| Year | Property taxes | Tax assessment |
|---|---|---|
| 2025 | $2,885 -0.4% | $248,300 +1.1% |
| 2024 | $2,897 +4.9% | $245,700 +11.9% |
| 2023 | $2,761 +8.4% | $219,500 +21.1% |
Find assessor info on the county website
Neighborhood: 02038
Nearby schools
GreatSchools rating
- 7/10Oak Street Elementary SchoolGrades: K-5Distance: 0.7 mi
- 6/10Horace Mann Middle SchoolGrades: 6-8Distance: 0.7 mi
- 9/10Franklin High SchoolGrades: 9-12Distance: 0.6 mi
Schools provided by the listing agent
- Elementary: Pond
- Middle: Mann
- High: Franklin
Source: MLS PIN. This data may not be complete. We recommend contacting the local school district to confirm school assignments for this home.
Get a cash offer in 3 minutes
Find out how much your home could sell for in as little as 3 minutes with a no-obligation cash offer.
Estimated market value$304,300
Get a cash offer in 3 minutes
Find out how much your home could sell for in as little as 3 minutes with a no-obligation cash offer.
Estimated market value
$304,300


