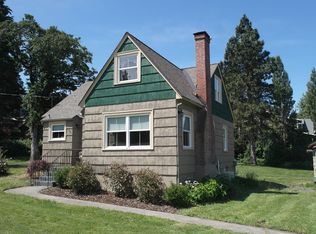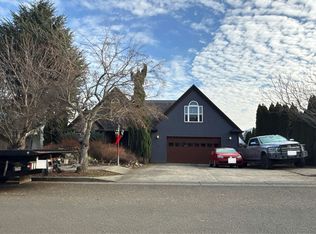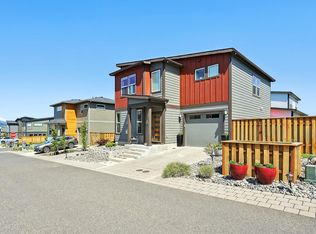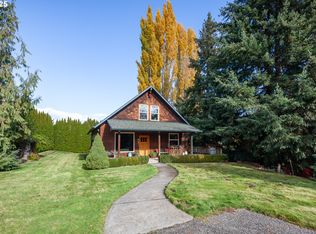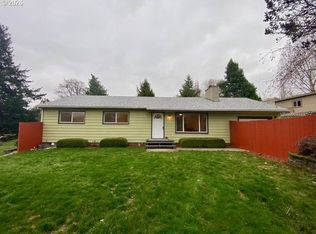Where comfort, craftsmanship, and the magic of Hood River living come together, welcome to 602 Frankton! Nestled in one of Hood River’s most sought-after west side neighborhoods, this beautiful custom home exudes warmth, style, and functionality at every turn. From the moment you step inside, you’re greeted by gleaming hardwood floors that flow seamlessly through the main level, setting the tone for quality and timeless design. The tiled entryway and thoughtful built-ins add a touch of sophistication, while the open and inviting floor plan is perfect for both relaxing nights in and lively gatherings with friends.The kitchen and living areas blend effortlessly, featuring rich granite surfaces and beautiful finishes that make cooking and entertaining a joy. Every detail has been designed to create a space that feels both elegant and livable — a true reflection of Hood River’s easy-going yet refined lifestyle.Upstairs, all bedrooms are thoughtfully situated for privacy and comfort. The vaulted primary suite is a true retreat — spacious and light-filled with oversized windows that bring the outdoors in. The luxurious ensuite bathroom feels like a private spa, complete with a huge tiled shower with dual showerheads, a jetted soaking tub perfect for unwinding, and dual vanities offering plenty of space and style. Step outside into your own private backyard oasis — perfect for summer barbecues, gatherings under the stars, or simply enjoying your morning coffee surrounded by nature. The lot feels open and peaceful, offering that coveted country feel while being just minutes from everything that makes Hood River special — Post Canyon’s world-class trails, local wineries, downtown shops, and easy freeway access for commuting or adventure getaways. Oversized single-car garage providing ample room for storage, outdoor gear, and all the essentials of an active Hood River lifestyle. And during the winter months, you’ll appreciate being one of the first to be plowed!
Pending
$679,000
602 Frankton Rd, Hood River, OR 97031
3beds
1,822sqft
Est.:
Residential, Single Family Residence
Built in 2006
8,276.4 Square Feet Lot
$672,600 Zestimate®
$373/sqft
$-- HOA
What's special
Private backyard oasisThoughtful built-insBeautiful finishesVaulted primary suiteRich granite surfacesDual vanitiesJetted soaking tub
- 26 days |
- 1,655 |
- 72 |
Likely to sell faster than
Zillow last checked: 8 hours ago
Listing updated: January 14, 2026 at 07:07am
Listed by:
Heather Wright 541-585-3760,
Keller Williams Realty Central Oregon
Source: RMLS (OR),MLS#: 197308201
Facts & features
Interior
Bedrooms & bathrooms
- Bedrooms: 3
- Bathrooms: 3
- Full bathrooms: 2
- Partial bathrooms: 1
- Main level bathrooms: 1
Rooms
- Room types: Den, Entry, Bedroom 2, Bedroom 3, Dining Room, Family Room, Kitchen, Living Room, Primary Bedroom
Primary bedroom
- Features: Double Sinks, High Ceilings, Tile Floor, Walkin Closet, Walkin Shower, Wallto Wall Carpet
- Level: Upper
- Area: 180
- Dimensions: 12 x 15
Bedroom 2
- Features: Closet, Wallto Wall Carpet
- Level: Upper
Bedroom 3
- Features: Closet, Wallto Wall Carpet
- Level: Upper
Dining room
- Features: Exterior Entry, Hardwood Floors
- Level: Main
Family room
- Features: Hardwood Floors
- Level: Main
Kitchen
- Features: Disposal, Eating Area, Pantry, Free Standing Range, Free Standing Refrigerator, Granite, Solid Surface Countertop, Tile Floor
- Level: Main
Heating
- Forced Air, Heat Pump
Cooling
- Heat Pump
Appliances
- Included: Dishwasher, Disposal, Free-Standing Range, Free-Standing Refrigerator, Gas Water Heater
- Laundry: Laundry Room
Features
- Granite, Closet, Eat-in Kitchen, Pantry, Double Vanity, High Ceilings, Walk-In Closet(s), Walkin Shower, Tile
- Flooring: Engineered Hardwood, Laminate, Tile, Wall to Wall Carpet, Hardwood
- Windows: Vinyl Frames
- Basement: Crawl Space,None
Interior area
- Total structure area: 1,822
- Total interior livable area: 1,822 sqft
Property
Parking
- Total spaces: 1
- Parking features: Driveway, On Street, Garage Door Opener, Attached, Oversized
- Attached garage spaces: 1
- Has uncovered spaces: Yes
Features
- Levels: Two
- Stories: 2
- Patio & porch: Covered Deck, Deck
- Exterior features: Yard, Exterior Entry
- Has view: Yes
- View description: Territorial, Trees/Woods
Lot
- Size: 8,276.4 Square Feet
- Features: Gentle Sloping, Level, Trees, Wooded, Sprinkler, SqFt 7000 to 9999
Details
- Parcel number: 10690
Construction
Type & style
- Home type: SingleFamily
- Architectural style: Custom Style
- Property subtype: Residential, Single Family Residence
Materials
- Cement Siding
- Foundation: Concrete Perimeter
- Roof: Composition
Condition
- Approximately
- New construction: No
- Year built: 2006
Utilities & green energy
- Gas: Gas
- Sewer: Public Sewer
- Water: Public
Community & HOA
Community
- Subdivision: Westside
HOA
- Has HOA: No
Location
- Region: Hood River
Financial & listing details
- Price per square foot: $373/sqft
- Tax assessed value: $699,100
- Annual tax amount: $3,263
- Date on market: 1/1/2026
- Cumulative days on market: 151 days
- Listing terms: Cash,Conventional,FHA,VA Loan
- Road surface type: Paved
Estimated market value
$672,600
$639,000 - $706,000
$2,717/mo
Price history
Price history
| Date | Event | Price |
|---|---|---|
| 1/14/2026 | Pending sale | $679,000$373/sqft |
Source: | ||
| 1/1/2026 | Listed for sale | $679,000+51.7%$373/sqft |
Source: | ||
| 4/25/2017 | Sold | $447,500-1.6%$246/sqft |
Source: | ||
| 1/25/2017 | Pending sale | $455,000$250/sqft |
Source: RE/MAX River City #16224492 Report a problem | ||
| 12/5/2016 | Listed for sale | $455,000+28.4%$250/sqft |
Source: RE/MAX River City #16224492 Report a problem | ||
Public tax history
Public tax history
| Year | Property taxes | Tax assessment |
|---|---|---|
| 2024 | $3,071 +2.7% | $228,600 +3% |
| 2023 | $2,989 +2% | $221,950 +3% |
| 2022 | $2,929 +3.7% | $215,490 +3% |
Find assessor info on the county website
BuyAbility℠ payment
Est. payment
$3,814/mo
Principal & interest
$3242
Property taxes
$334
Home insurance
$238
Climate risks
Neighborhood: 97031
Nearby schools
GreatSchools rating
- 9/10Westside Elementary SchoolGrades: K-5Distance: 0.8 mi
- 5/10Hood River Middle SchoolGrades: 6-8Distance: 1.3 mi
- 8/10Hood River Valley High SchoolGrades: 9-12Distance: 1.3 mi
Schools provided by the listing agent
- Elementary: Westside
- Middle: Hood River
- High: Hood River Vall
Source: RMLS (OR). This data may not be complete. We recommend contacting the local school district to confirm school assignments for this home.
- Loading
