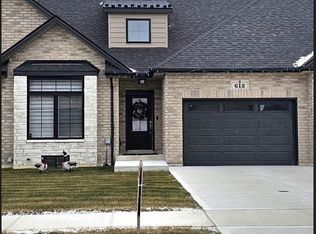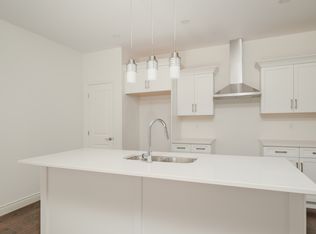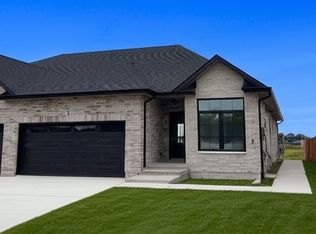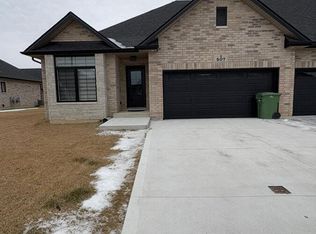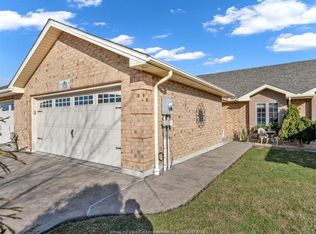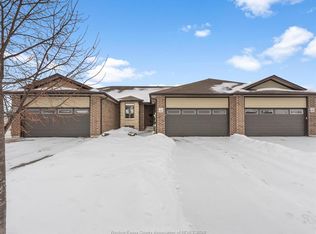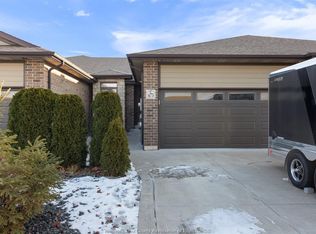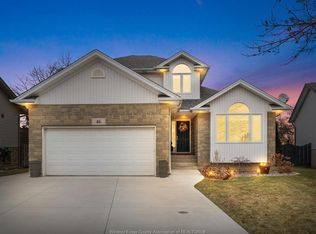602 Hacket Rd, Amherstburg, ON N9V 0H1
What's special
- 4 days |
- 18 |
- 0 |
Likely to sell faster than
Zillow last checked: 8 hours ago
Listing updated: February 25, 2026 at 03:19am
Dan Gemus, Broker Of Record,
The Dan Gemus Real Estate Team Ltd. Brokerage,
Heather Marentette, Sales Person,
The Dan Gemus Real Estate Team Ltd.
Facts & features
Interior
Bedrooms & bathrooms
- Bedrooms: 4
- Bathrooms: 3
- Full bathrooms: 3
Heating
- Natural Gas, Forced Air, Furnace
Cooling
- Central Air
Appliances
- Included: Dishwasher, Dryer, Refrigerator, Stove, Washer, Gas Water Heater
Features
- Walk-In Closet
- Flooring: Carpet
- Basement: Full,Finished
Video & virtual tour
Property
Parking
- Total spaces: 2
- Parking features: Double Width Or More Drive, Front Drive, Double Garage, Attached, Inside Entrance
- Attached garage spaces: 2
- Has uncovered spaces: Yes
Features
- Patio & porch: Covered Porch
- Frontage length: 33.00
Lot
- Features: Playground Nearby, Shopping Nearby, Acreage Info (Unknown)
Details
- Zoning: Res
Construction
Type & style
- Home type: Townhouse
- Architectural style: Ranch
- Property subtype: Ranch, Townhouse
- Attached to another structure: Yes
Materials
- Brick
- Foundation: Concrete Perimeter
- Roof: Asphalt Shingle
Condition
- Year built: 2023
Utilities & green energy
- Sewer: Sanitary
- Water: Municipal Water
- Utilities for property: Water Connected, Sewer Connected
Community & HOA
Location
- Region: Amherstburg
Financial & listing details
- Annual tax amount: C$4,146
- Date on market: 2/25/2026
- Ownership: Freehold
(519) 566-5565
By pressing Contact Agent, you agree that the real estate professional identified above may call/text you about your search, which may involve use of automated means and pre-recorded/artificial voices. You don't need to consent as a condition of buying any property, goods, or services. Message/data rates may apply. You also agree to our Terms of Use. Zillow does not endorse any real estate professionals. We may share information about your recent and future site activity with your agent to help them understand what you're looking for in a home.
Price history
Price history
| Date | Event | Price |
|---|---|---|
| 2/25/2026 | Listed for sale | C$609,000 |
Source: | ||
Public tax history
Public tax history
Tax history is unavailable.Climate risks
Neighborhood: N9V
Nearby schools
GreatSchools rating
- 7/10Meridian Elementary SchoolGrades: K-5Distance: 2.9 mi
- 6/10Grosse Ile Middle SchoolGrades: 6-8Distance: 1.6 mi
- 8/10Grosse Ile High SchoolGrades: 9-12Distance: 1.7 mi
