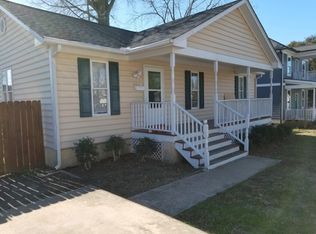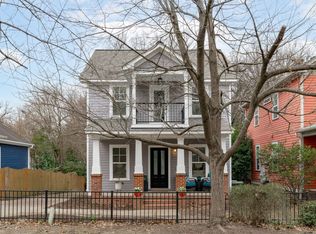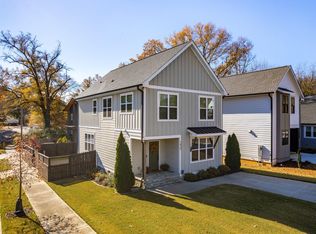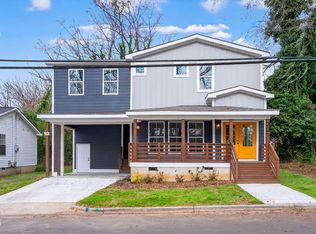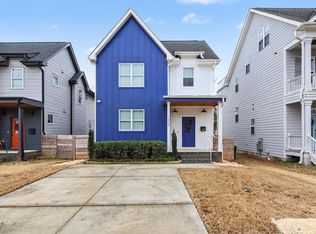Welcome to 602 Hay Lane — where style meets sustainability in the heart of Raleigh living. Just minutes from downtown, this thoughtfully designed home blends modern comfort with eco-conscious features for a lifestyle that's both refined and responsible. Step inside and you'll be greeted by an open, light-filled layout designed for effortless flow — perfect for hosting friends, relaxing after a busy day, or simply enjoying life at your own pace. The kitchen connects seamlessly to the living and dining areas, creating the ideal space for entertaining or unwinding. Upstairs, spacious bedrooms, generous storage, and sleekly updated baths offer comfort and convenience in every detail. What makes this home truly special are the smart, energy-efficient upgrades: a tankless water heater for endless hot water, and solar panels that help lower your utility bills while reducing your carbon footprint. Whether you're a first-time buyer, an investor, or simply looking for a fresh start, 602 Hay Lane delivers modern living at its best — wrapped in Raleigh's signature charm. Enjoy easy access to parks, shops, and all the dining and entertainment downtown has to offer. This isn't just a home — it's a lifestyle designed for today's way of living.
For sale
Price cut: $15K (12/8)
$605,000
602 Hay Ln, Raleigh, NC 27601
3beds
1,550sqft
Est.:
Single Family Residence, Residential
Built in 2019
3,920.4 Square Feet Lot
$590,100 Zestimate®
$390/sqft
$-- HOA
What's special
Modern comfortSpacious bedroomsGenerous storageSleekly updated bathsOpen light-filled layout
- 98 days |
- 891 |
- 38 |
Zillow last checked: 8 hours ago
Listing updated: December 08, 2025 at 11:47am
Listed by:
Lisa Gant Gibbs 919-623-2259,
Navigate Realty
Source: Doorify MLS,MLS#: 10126966
Tour with a local agent
Facts & features
Interior
Bedrooms & bathrooms
- Bedrooms: 3
- Bathrooms: 3
- Full bathrooms: 2
- 1/2 bathrooms: 1
Heating
- Heat Pump
Cooling
- Central Air
Appliances
- Included: Built-In Electric Range, Dishwasher, Electric Range, Microwave, Refrigerator, Stainless Steel Appliance(s), Tankless Water Heater
Features
- Flooring: Vinyl
Interior area
- Total structure area: 1,550
- Total interior livable area: 1,550 sqft
- Finished area above ground: 1,550
- Finished area below ground: 0
Property
Features
- Levels: Two
- Stories: 2
- Has view: Yes
Lot
- Size: 3,920.4 Square Feet
Details
- Parcel number: 1713.09060537.000
- Special conditions: Standard
Construction
Type & style
- Home type: SingleFamily
- Architectural style: Craftsman, Modern
- Property subtype: Single Family Residence, Residential
Materials
- Wood Siding
- Foundation: Slab
- Roof: Shingle
Condition
- New construction: No
- Year built: 2019
Utilities & green energy
- Sewer: Public Sewer
- Water: Public
Community & HOA
Community
- Subdivision: Not in a Subdivision
HOA
- Has HOA: No
Location
- Region: Raleigh
Financial & listing details
- Price per square foot: $390/sqft
- Tax assessed value: $565,005
- Annual tax amount: $4,947
- Date on market: 10/10/2025
Estimated market value
$590,100
$561,000 - $620,000
$2,585/mo
Price history
Price history
| Date | Event | Price |
|---|---|---|
| 12/8/2025 | Price change | $605,000-2.4%$390/sqft |
Source: | ||
| 11/21/2025 | Price change | $620,000-3.9%$400/sqft |
Source: | ||
| 10/10/2025 | Listed for sale | $645,000-2.3%$416/sqft |
Source: | ||
| 10/3/2025 | Listing removed | $660,000$426/sqft |
Source: | ||
| 9/23/2025 | Price change | $660,000-2.2%$426/sqft |
Source: | ||
Public tax history
Public tax history
| Year | Property taxes | Tax assessment |
|---|---|---|
| 2025 | $4,947 +0.4% | $565,005 |
| 2024 | $4,927 +31.1% | $565,005 +64.8% |
| 2023 | $3,758 +7.6% | $342,936 |
Find assessor info on the county website
BuyAbility℠ payment
Est. payment
$3,406/mo
Principal & interest
$2851
Property taxes
$343
Home insurance
$212
Climate risks
Neighborhood: South Central
Nearby schools
GreatSchools rating
- 8/10Hunter Elementary SchoolGrades: PK-5Distance: 0.4 mi
- 7/10Ligon MiddleGrades: 6-8Distance: 0.2 mi
- 7/10Needham Broughton HighGrades: 9-12Distance: 1.7 mi
Schools provided by the listing agent
- Elementary: Wake - Hunter
- Middle: Wake - Ligon
- High: Wake - Broughton
Source: Doorify MLS. This data may not be complete. We recommend contacting the local school district to confirm school assignments for this home.
- Loading
- Loading
