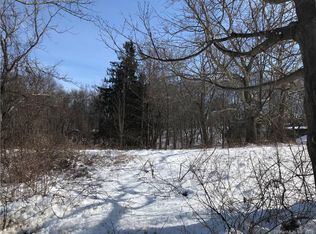Expanded Colonial I - this stately home offers a spacious and dramatic first floor with two story entry and double sided balcony overlook. The large kitchen is open to eating area and large great room. One will enjoy a mudroom, first floor office and fantastic sized dining room. This amazing abode offers plenty of large windows throughout letting the outside in. The upstairs offers an oversized primary bedroom with 2 large walk in closets, an en suite with soaking tub and oversized walk in tile shower. One will also enjoy a walk in laundry room with plenty of space also located on the second floor. Possible upgrades include finishing above the garage for a 5th bedroom or additional space. Some additional standard features include granite counters, onsite finished hardwood floors throughout first and second floor, gas fireplace, decks, and many color choices for cabinets. The list goes on Public sewer, public water.
This property is off market, which means it's not currently listed for sale or rent on Zillow. This may be different from what's available on other websites or public sources.

