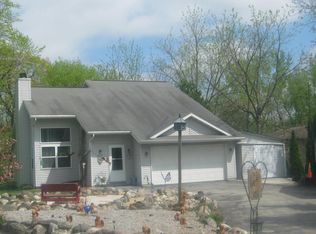Closed
$545,000
602 Kettle Moraine ROAD, Slinger, WI 53086
3beds
2,562sqft
Single Family Residence
Built in 1993
1.96 Acres Lot
$523,400 Zestimate®
$213/sqft
$2,666 Estimated rent
Home value
$523,400
$492,000 - $555,000
$2,666/mo
Zestimate® history
Loading...
Owner options
Explore your selling options
What's special
This partial field stone & sided low maintenance home is in a peaceful setting surrounded by mature pines on a sun soaked 1.96 acres. The LVRM & DR have a vaulted wood ceiling w/ skylights giving it that large open airy feel. A stone gas fireplace helps to keep it cozy in the winters. The large eat-in kitchen w/ a big bay window overlooks the yard. Convenient 1st flr vaulted ceiling primary suite has a large walk-in closet & en suite bath w/ dual sinks there is even main flr laundry! A fantastic 3-season sunrm addition w/ heat/cool system extends your summer. There is a nice LL rec rm, large storage & workspace ,200 amp electrical, furnace & house roof '21 & hot H20 heater '23. An additional 3 stall 30x60 Cleary Shop/Garage is perfect storage of cars, boats, ATV's, or a heated workshop!
Zillow last checked: 8 hours ago
Listing updated: July 14, 2023 at 06:24am
Listed by:
Kristin Altendorf 414-520-3673,
Coldwell Banker Realty
Bought with:
Nancy C Markos
Source: WIREX MLS,MLS#: 1835784 Originating MLS: Metro MLS
Originating MLS: Metro MLS
Facts & features
Interior
Bedrooms & bathrooms
- Bedrooms: 3
- Bathrooms: 2
- Full bathrooms: 2
- Main level bedrooms: 1
Primary bedroom
- Level: Main
- Area: 180
- Dimensions: 15 x 12
Bedroom 2
- Level: Upper
- Area: 144
- Dimensions: 12 x 12
Bedroom 3
- Level: Upper
- Area: 204
- Dimensions: 17 x 12
Bathroom
- Features: Tub Only, Dual Entry Off Master Bedroom, Master Bedroom Bath: Tub/Shower Combo, Master Bedroom Bath, Shower Stall
Dining room
- Level: Main
- Area: 120
- Dimensions: 12 x 10
Kitchen
- Level: Main
- Area: 216
- Dimensions: 18 x 12
Living room
- Level: Main
- Area: 221
- Dimensions: 17 x 13
Heating
- Natural Gas, Forced Air
Cooling
- Central Air, Wall/Sleeve Air
Appliances
- Included: Dishwasher, Disposal, Dryer, Microwave, Oven, Range, Refrigerator, Washer, Window A/C, Water Softener
Features
- High Speed Internet, Cathedral/vaulted ceiling
- Flooring: Wood or Sim.Wood Floors
- Windows: Skylight(s)
- Basement: Full,Partially Finished,Sump Pump
Interior area
- Total structure area: 2,562
- Total interior livable area: 2,562 sqft
- Finished area above ground: 1,974
- Finished area below ground: 588
Property
Parking
- Total spaces: 2.5
- Parking features: Garage Door Opener, Heated Garage, Attached, 2 Car
- Attached garage spaces: 2.5
Features
- Levels: Two
- Stories: 2
- Patio & porch: Patio
Lot
- Size: 1.96 Acres
- Dimensions: 320 x 286 x 265 x 333
Details
- Parcel number: V5 036000N
- Zoning: R1 SF
Construction
Type & style
- Home type: SingleFamily
- Architectural style: Colonial
- Property subtype: Single Family Residence
Materials
- Aluminum/Steel, Aluminum Siding, Stone, Brick/Stone, Vinyl Siding
Condition
- 21+ Years
- New construction: No
- Year built: 1993
Utilities & green energy
- Sewer: Septic Tank
- Water: Well
- Utilities for property: Cable Available
Community & neighborhood
Location
- Region: Slinger
- Municipality: Slinger
Price history
| Date | Event | Price |
|---|---|---|
| 7/14/2023 | Sold | $545,000-0.9%$213/sqft |
Source: | ||
| 6/9/2023 | Contingent | $550,000$215/sqft |
Source: | ||
| 6/7/2023 | Listed for sale | $550,000$215/sqft |
Source: | ||
Public tax history
| Year | Property taxes | Tax assessment |
|---|---|---|
| 2024 | $6,136 +23% | $540,500 +44.8% |
| 2023 | $4,987 -2.4% | $373,200 |
| 2022 | $5,107 +4.7% | $373,200 |
Find assessor info on the county website
Neighborhood: 53086
Nearby schools
GreatSchools rating
- 8/10Addison Elementary SchoolGrades: PK-5Distance: 2.4 mi
- 7/10Slinger Middle SchoolGrades: 6-8Distance: 1.1 mi
- 8/10Slinger High SchoolGrades: 9-12Distance: 0.8 mi
Schools provided by the listing agent
- Middle: Slinger
- High: Slinger
- District: Slinger
Source: WIREX MLS. This data may not be complete. We recommend contacting the local school district to confirm school assignments for this home.
Get pre-qualified for a loan
At Zillow Home Loans, we can pre-qualify you in as little as 5 minutes with no impact to your credit score.An equal housing lender. NMLS #10287.
Sell with ease on Zillow
Get a Zillow Showcase℠ listing at no additional cost and you could sell for —faster.
$523,400
2% more+$10,468
With Zillow Showcase(estimated)$533,868
