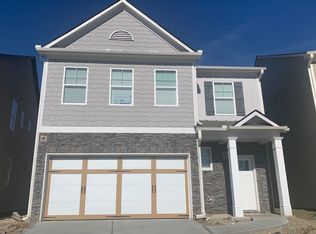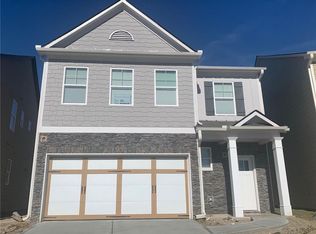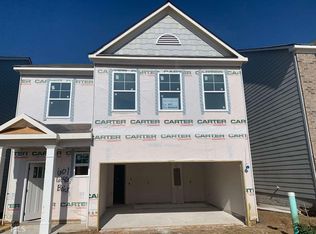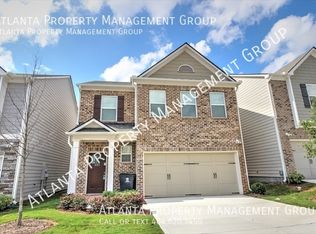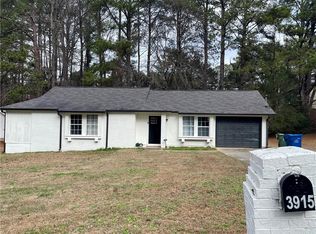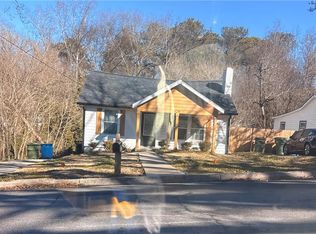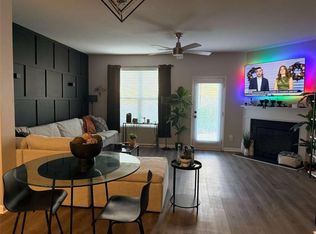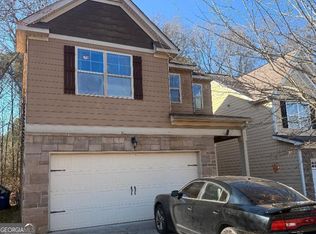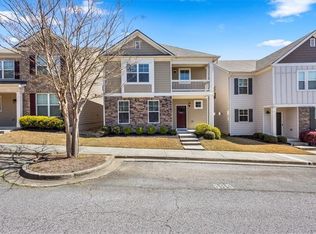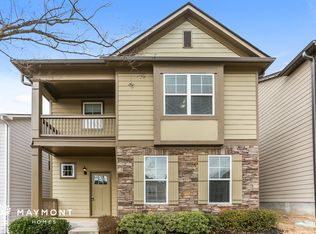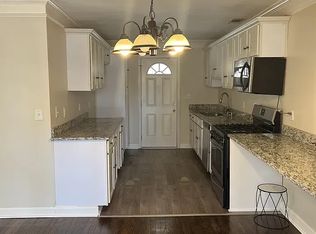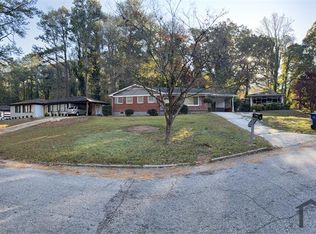20K REDUCTION! Beautiful Newer Construction Home on a Corner Lot! Welcome to this stunning 2-story home featuring 3 spacious bedrooms and 2.5 bathrooms, perfectly designed for comfort and spacious living. Located on a desirable corner lot in a vibrant community with a playground and pool, this home combines comfort and convenience. Step inside to a bright and open main floor boasting hardwood flooring, a spacious living area, and a modern kitchen equipped with granite countertops, stainless steel appliances, and ample cabinetry—ideal for both everyday living and entertaining. Upstairs, you’ll find three generously sized bedrooms, including an oversized master suite with a double vanity and a walk-in closet. The additional full bathroom is conveniently located near the two secondary bedrooms, providing space and privacy for family or guests. The half bath is located on the main floor, perfect for visitors. Additional highlights include a 2-car garage, carpeted upstairs bedrooms for added comfort, and a low-maintenance yard. With community amenities just steps away and modern finishes throughout, this home is a must-see!
Active
Price cut: $5K (12/22)
$324,500
602 Lofty Ln SW, Atlanta, GA 30331
3beds
2,100sqft
Est.:
Single Family Residence, Residential
Built in 2005
1,306.8 Square Feet Lot
$324,000 Zestimate®
$155/sqft
$250/mo HOA
What's special
Modern finishes throughoutStainless steel appliancesModern kitchenWalk-in closetCarpeted upstairs bedroomsGranite countertopsHardwood flooring
- 198 days |
- 391 |
- 15 |
Zillow last checked: 8 hours ago
Listing updated: February 06, 2026 at 11:57am
Listing Provided by:
Dung Montilla,
The Official Ascending Realty, LLC 470-329-3079,
Jeremy Tester,
The Official Ascending Realty, LLC
Source: FMLS GA,MLS#: 7629861
Tour with a local agent
Facts & features
Interior
Bedrooms & bathrooms
- Bedrooms: 3
- Bathrooms: 3
- Full bathrooms: 2
- 1/2 bathrooms: 1
Rooms
- Room types: Den, Kitchen, Laundry, Living Room
Primary bedroom
- Features: Oversized Master, Other
- Level: Oversized Master, Other
Bedroom
- Features: Oversized Master, Other
Primary bathroom
- Features: Double Vanity, Separate Tub/Shower, Soaking Tub
Dining room
- Features: Other
Kitchen
- Features: Pantry, Stone Counters, View to Family Room, Other
Heating
- Natural Gas
Cooling
- Central Air
Appliances
- Included: Dishwasher, Electric Cooktop, Electric Range, Microwave, Refrigerator
- Laundry: Upper Level, Other
Features
- Other
- Flooring: Carpet, Hardwood
- Windows: None
- Basement: None
- Number of fireplaces: 1
- Fireplace features: Living Room
- Common walls with other units/homes: No Common Walls
Interior area
- Total structure area: 2,100
- Total interior livable area: 2,100 sqft
Video & virtual tour
Property
Parking
- Total spaces: 1
- Parking features: Driveway, Garage, Kitchen Level
- Garage spaces: 1
- Has uncovered spaces: Yes
Accessibility
- Accessibility features: None
Features
- Levels: Two
- Stories: 2
- Patio & porch: Front Porch
- Exterior features: None
- Pool features: In Ground
- Spa features: None
- Fencing: None
- Has view: Yes
- View description: Pool, Other
- Waterfront features: None
- Body of water: None
Lot
- Size: 1,306.8 Square Feet
- Features: Corner Lot, Level
Details
- Additional structures: None
- Parcel number: 14 0245 LL5329
- Other equipment: None
- Horse amenities: None
Construction
Type & style
- Home type: SingleFamily
- Architectural style: Traditional
- Property subtype: Single Family Residence, Residential
Materials
- Brick, Cement Siding, Vinyl Siding
- Foundation: None
- Roof: Shingle
Condition
- Resale
- New construction: No
- Year built: 2005
Utilities & green energy
- Electric: None
- Sewer: Public Sewer
- Water: Public
- Utilities for property: Electricity Available, Sewer Available, Water Available
Green energy
- Energy efficient items: None
- Energy generation: None
Community & HOA
Community
- Features: Playground, Pool, Other
- Security: Security Gate
- Subdivision: The Cascades
HOA
- Has HOA: Yes
- HOA fee: $250 monthly
Location
- Region: Atlanta
Financial & listing details
- Price per square foot: $155/sqft
- Annual tax amount: $2,124
- Date on market: 8/8/2025
- Cumulative days on market: 447 days
- Electric utility on property: Yes
- Road surface type: None
Estimated market value
$324,000
$308,000 - $340,000
$2,288/mo
Price history
Price history
| Date | Event | Price |
|---|---|---|
| 12/22/2025 | Price change | $324,500-1.5%$155/sqft |
Source: | ||
| 11/12/2025 | Price change | $329,500-5.7%$157/sqft |
Source: | ||
| 8/11/2025 | Listed for sale | $349,500+9.2%$166/sqft |
Source: | ||
| 7/30/2025 | Listing removed | $320,000$152/sqft |
Source: FMLS GA #7490360 Report a problem | ||
| 5/15/2025 | Price change | $320,000-3%$152/sqft |
Source: | ||
| 5/12/2025 | Price change | $330,000-2.9%$157/sqft |
Source: | ||
| 4/30/2025 | Price change | $340,000-2.9%$162/sqft |
Source: | ||
| 4/18/2025 | Price change | $350,000-2.8%$167/sqft |
Source: | ||
| 12/17/2024 | Price change | $360,000+2.9%$171/sqft |
Source: | ||
| 12/7/2024 | Price change | $350,000-2.8%$167/sqft |
Source: | ||
| 11/23/2024 | Listed for sale | $360,000$171/sqft |
Source: | ||
Public tax history
Public tax history
Tax history is unavailable.BuyAbility℠ payment
Est. payment
$2,010/mo
Principal & interest
$1527
HOA Fees
$250
Property taxes
$233
Climate risks
Neighborhood: Mays
Nearby schools
GreatSchools rating
- 3/10Miles Elementary SchoolGrades: PK-5Distance: 1.5 mi
- 3/10Young Middle SchoolGrades: 6-8Distance: 1 mi
- 3/10Mays High SchoolGrades: 9-12Distance: 0.7 mi
Schools provided by the listing agent
- Elementary: Miles
- High: Benjamin E. Mays
Source: FMLS GA. This data may not be complete. We recommend contacting the local school district to confirm school assignments for this home.
