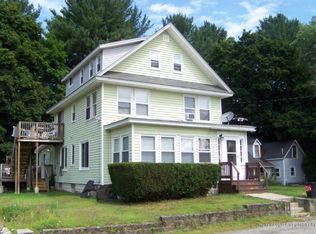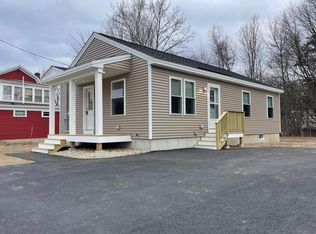Closed
$410,000
602 Main Street, Sanford, ME 04083
3beds
1,494sqft
Single Family Residence
Built in 1920
9,583.2 Square Feet Lot
$416,000 Zestimate®
$274/sqft
$2,499 Estimated rent
Home value
$416,000
$387,000 - $445,000
$2,499/mo
Zestimate® history
Loading...
Owner options
Explore your selling options
What's special
Listing now includes an additional building lot! Buy as a package or separately! This charming home in the heart of Springvale offers the perfect blend of modern comfort and practical living. Recently treated to a thoughtful renovation, this three-bedroom residence shines with fresh updates throughout, making it move-in ready for its next fortunate owners.
The home's well-designed layout features a bright and inviting interior, complemented by one and a half bathrooms for family convenience. The primary bedroom provides a peaceful retreat, while two additional bedrooms offer versatile spaces perfect for family members, a home office, or pursuing your hobbies.
Situated in a convenient location, this home puts you within easy reach of local amenities, restaurants and shopping destinations. Whether you're a first-time homebuyer or looking to right size your living space, this property offers the ideal combination of comfort and accessibility.
Zillow last checked: 8 hours ago
Listing updated: June 06, 2025 at 01:10pm
Listed by:
Real Estate 2000 ME/NH
Bought with:
Compass Real Estate
Compass Real Estate
Source: Maine Listings,MLS#: 1611218
Facts & features
Interior
Bedrooms & bathrooms
- Bedrooms: 3
- Bathrooms: 2
- Full bathrooms: 1
- 1/2 bathrooms: 1
Bedroom 1
- Level: Second
Bedroom 2
- Level: Second
Bedroom 3
- Level: Second
Dining room
- Level: First
Kitchen
- Level: First
Living room
- Level: First
Other
- Level: First
Heating
- Hot Water
Cooling
- Heat Pump
Appliances
- Included: Dishwasher, Electric Range, Refrigerator
Features
- Flooring: Laminate, Wood
- Basement: Doghouse,Interior Entry,Full
- Has fireplace: No
Interior area
- Total structure area: 1,494
- Total interior livable area: 1,494 sqft
- Finished area above ground: 1,494
- Finished area below ground: 0
Property
Parking
- Total spaces: 1
- Parking features: Paved, On Site, Detached
- Garage spaces: 1
Lot
- Size: 9,583 sqft
- Features: City Lot, Level
Details
- Zoning: UB
Construction
Type & style
- Home type: SingleFamily
- Architectural style: Colonial
- Property subtype: Single Family Residence
Materials
- Wood Frame, Wood Siding
- Foundation: Stone
- Roof: Shingle
Condition
- Year built: 1920
Utilities & green energy
- Electric: Circuit Breakers
- Sewer: Public Sewer
- Water: Public
Community & neighborhood
Location
- Region: Springvale
Other
Other facts
- Road surface type: Paved
Price history
| Date | Event | Price |
|---|---|---|
| 6/6/2025 | Sold | $410,000-2.4%$274/sqft |
Source: | ||
| 6/6/2025 | Pending sale | $419,900$281/sqft |
Source: | ||
| 5/5/2025 | Contingent | $419,900$281/sqft |
Source: | ||
| 2/13/2025 | Price change | $419,900+7.7%$281/sqft |
Source: | ||
| 12/15/2024 | Listed for sale | $389,900$261/sqft |
Source: | ||
Public tax history
Tax history is unavailable.
Neighborhood: 04083
Nearby schools
GreatSchools rating
- 4/10Sanford Middle SchoolGrades: 5-8Distance: 0.4 mi
- NASanford Regional Technical CenterGrades: Distance: 3.4 mi

Get pre-qualified for a loan
At Zillow Home Loans, we can pre-qualify you in as little as 5 minutes with no impact to your credit score.An equal housing lender. NMLS #10287.

