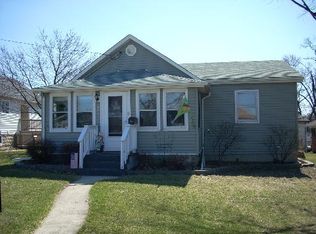Closed
$355,000
602 McCarthy Rd, Lemont, IL 60439
3beds
1,154sqft
Single Family Residence
Built in 1925
8,370 Square Feet Lot
$361,400 Zestimate®
$308/sqft
$2,233 Estimated rent
Home value
$361,400
$325,000 - $401,000
$2,233/mo
Zestimate® history
Loading...
Owner options
Explore your selling options
What's special
Charming Brick Bungalow in Lemont! Well-maintained 3-bedroom, 1 bathroom home in a desirable and growing Lemont neighborhood. Step inside to a bright and airy living room and a sun filled dining area perfect to hosts your family gatherings. Recently remodeled sleek bathroom and an updated kitchen featuring a spacious island-perfect for cooking and entertaining. Enjoy peace of mind with a newer roof (2023), Newer Furnace and AC (2023) newer duct work, and a stylish new front door. Newer laminate floors in the kitchen and dining room, Newer Carpet in the living room, walk into your enclosed back porch and sit and have morning coffee or just enjoy the summer breeze. This Home also includes a spacious unfinished basement, plus a walk-up attic for extra storage and future possibilities. Conveniently located near the I55 and I355 expressway, downtown Lemont, and within walking distance to the park and Lemont's highly rated schools! Don't wait-schedule your showing! This one won't last long! Interior Pictures coming soon! You won't be disappointed. Sold "AS IS"
Zillow last checked: 8 hours ago
Listing updated: September 19, 2025 at 12:24pm
Listing courtesy of:
Virginia Valdez 708-655-0306,
Coldwell Banker Realty
Bought with:
Kelly Ladewig
Baird & Warner
Kelly Ladewig
Baird & Warner
Source: MRED as distributed by MLS GRID,MLS#: 12447238
Facts & features
Interior
Bedrooms & bathrooms
- Bedrooms: 3
- Bathrooms: 1
- Full bathrooms: 1
Primary bedroom
- Level: Main
- Area: 99 Square Feet
- Dimensions: 11X9
Bedroom 2
- Level: Main
- Area: 99 Square Feet
- Dimensions: 11X9
Bedroom 3
- Level: Main
- Area: 99 Square Feet
- Dimensions: 11X9
Dining room
- Features: Flooring (Hardwood), Window Treatments (Blinds)
- Level: Main
- Area: 180 Square Feet
- Dimensions: 15X12
Kitchen
- Features: Kitchen (Eating Area-Table Space), Flooring (Vinyl)
- Level: Main
- Area: 156 Square Feet
- Dimensions: 13X12
Living room
- Features: Flooring (Carpet)
- Level: Main
- Area: 252 Square Feet
- Dimensions: 18X14
Heating
- Natural Gas, Forced Air
Cooling
- Central Air
Appliances
- Included: Range, Microwave, Dishwasher, Refrigerator, Washer, Dryer
Features
- Basement: Unfinished,Full
- Attic: Interior Stair
Interior area
- Total structure area: 1,154
- Total interior livable area: 1,154 sqft
Property
Parking
- Total spaces: 1
- Parking features: Concrete, Heated Garage, On Site, Garage Owned, Detached, Garage
- Garage spaces: 1
Accessibility
- Accessibility features: No Disability Access
Features
- Stories: 1
- Patio & porch: Porch
Lot
- Size: 8,370 sqft
- Dimensions: 62x135
Details
- Parcel number: 22204410010000
- Special conditions: None
Construction
Type & style
- Home type: SingleFamily
- Architectural style: Bungalow
- Property subtype: Single Family Residence
Materials
- Brick
- Foundation: Brick/Mortar
Condition
- New construction: No
- Year built: 1925
Utilities & green energy
- Electric: Circuit Breakers
- Sewer: Public Sewer
- Water: Shared Well
Community & neighborhood
Community
- Community features: Park, Pool, Curbs, Sidewalks, Street Lights, Street Paved
Location
- Region: Lemont
Other
Other facts
- Listing terms: Conventional
- Ownership: Fee Simple
Price history
| Date | Event | Price |
|---|---|---|
| 9/19/2025 | Sold | $355,000+2.9%$308/sqft |
Source: | ||
| 9/10/2025 | Pending sale | $345,000$299/sqft |
Source: | ||
| 8/26/2025 | Contingent | $345,000$299/sqft |
Source: | ||
| 8/18/2025 | Listed for sale | $345,000+35.6%$299/sqft |
Source: | ||
| 12/3/2021 | Sold | $254,500+2.8%$221/sqft |
Source: Public Record Report a problem | ||
Public tax history
| Year | Property taxes | Tax assessment |
|---|---|---|
| 2023 | $5,819 +26% | $27,999 +47.2% |
| 2022 | $4,617 +3.2% | $19,017 |
| 2021 | $4,476 -1% | $19,017 |
Find assessor info on the county website
Neighborhood: 60439
Nearby schools
GreatSchools rating
- NAOakwood SchoolGrades: PK-1Distance: 1 mi
- 10/10Old Quarry Middle SchoolGrades: 6-8Distance: 1.6 mi
- 10/10Lemont Twp High SchoolGrades: 9-12Distance: 0.2 mi
Schools provided by the listing agent
- High: Lemont Twp High School
- District: 113A
Source: MRED as distributed by MLS GRID. This data may not be complete. We recommend contacting the local school district to confirm school assignments for this home.

Get pre-qualified for a loan
At Zillow Home Loans, we can pre-qualify you in as little as 5 minutes with no impact to your credit score.An equal housing lender. NMLS #10287.
