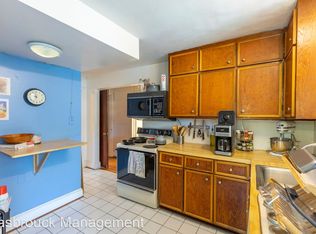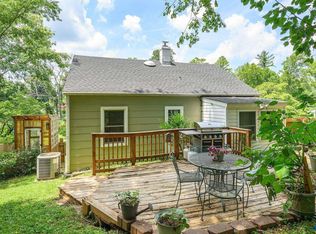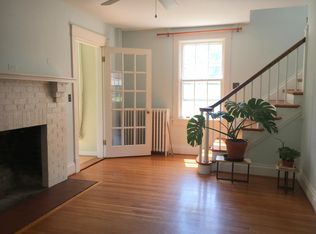Closed
$452,500
602 McIntire Rd, Charlottesville, VA 22902
3beds
1,388sqft
Single Family Residence
Built in 1946
9,147.6 Square Feet Lot
$489,400 Zestimate®
$326/sqft
$2,653 Estimated rent
Home value
$489,400
$465,000 - $514,000
$2,653/mo
Zestimate® history
Loading...
Owner options
Explore your selling options
What's special
This BEAUTIFULLY RENOVATED 3-bed, 1-bath, 1388-fin sq ft ONE LEVEL HOME is CENTRALLY LOCATED within the heart of NORTH DOWNTOWN and features gorgeous hardwood floors throughout, a picturesque living room wood-burning FIREPLACE with surrounding BUILT-INS, and light-filled WHITE KITCHEN with butcher-block countertops, chic subway tile backsplash, modernized stainless steel appliances, and matching stainless cabinet hardware! Relax and entertain in the shade under the NEW PRIVATE BACK PATIO PERGOLA or soak in some sunshine on the SUNNY BACK DECK! Enjoy a meal in the formal dining room or more casually on the spacious SCREENED-IN SIDE PORCH! Utilize the NEW 10" X 16" 160 FIN SQ FT DETACHED STUDIO (built in 2020 and featuring a heating/cooling mini split, LVP flooring, electrical, and deck) as a home gym, office, or workshop! Take advantage of the ENDLESS STORAGE SPACE that the UNFINISHED WALK-OUT BASEMENT has to offer and allow your pets to enjoy the LARGE FENCED-IN SUNNY BACKYARD! Walkable to UVA hospital, the historic Downtown Mall, and McIntire Park! Open House SUNDAY 7/30 12-2PM!
Zillow last checked: 8 hours ago
Listing updated: February 08, 2025 at 08:48am
Listed by:
SASHA TRIPP 434-260-1435,
STORY HOUSE REAL ESTATE
Bought with:
ROBERT HEADRICK, 0225068474
NEST REALTY GROUP
Source: CAAR,MLS#: 644077 Originating MLS: Charlottesville Area Association of Realtors
Originating MLS: Charlottesville Area Association of Realtors
Facts & features
Interior
Bedrooms & bathrooms
- Bedrooms: 3
- Bathrooms: 1
- Full bathrooms: 1
- Main level bathrooms: 1
- Main level bedrooms: 3
Bedroom
- Level: First
Bathroom
- Level: First
Dining room
- Level: First
Foyer
- Level: First
Kitchen
- Level: First
Laundry
- Level: Basement
Living room
- Level: First
Utility room
- Level: Basement
Heating
- Central, Dual System
Cooling
- Central Air, Ductless, Wall Unit(s)
Appliances
- Included: Dishwasher, Gas Cooktop, Microwave, Other, Refrigerator, See Remarks, Washer
- Laundry: Dryer Hookup
Features
- Primary Downstairs, Remodeled, Entrance Foyer, Utility Room
- Flooring: Ceramic Tile, Hardwood, Luxury Vinyl Plank
- Basement: Exterior Entry,Full,Interior Entry,Unfinished,Walk-Out Access
- Number of fireplaces: 1
- Fireplace features: One, Masonry
Interior area
- Total structure area: 1,894
- Total interior livable area: 1,388 sqft
- Finished area above ground: 1,228
- Finished area below ground: 0
Property
Parking
- Parking features: Asphalt
Features
- Levels: One
- Stories: 1
- Patio & porch: Covered, Deck, Front Porch, Patio, Porch, Screened, Side Porch
- Exterior features: Fence, Porch
- Pool features: None
- Fencing: Fenced,Partial
- Has view: Yes
- View description: City, Trees/Woods
Lot
- Size: 9,147 sqft
- Features: Garden, Landscaped, Partially Cleared, Private, Near Public Transit, Wooded
Details
- Additional structures: Other, Studio/Office, Workshop, Shed(s)
- Parcel number: 340052000
- Zoning description: R-1S (Small Lot) Residential
Construction
Type & style
- Home type: SingleFamily
- Architectural style: Other
- Property subtype: Single Family Residence
Materials
- Concrete, Stick Built
- Foundation: Block
- Roof: Composition,Shingle
Condition
- Updated/Remodeled
- New construction: No
- Year built: 1946
Utilities & green energy
- Sewer: Public Sewer
- Water: Public
- Utilities for property: Cable Available, Fiber Optic Available, Natural Gas Available
Community & neighborhood
Security
- Security features: Smoke Detector(s), Surveillance System
Community
- Community features: Public Transportation, Sidewalks
Location
- Region: Charlottesville
- Subdivision: NORTH DOWNTOWN
Price history
| Date | Event | Price |
|---|---|---|
| 8/28/2023 | Sold | $452,500+9%$326/sqft |
Source: | ||
| 7/31/2023 | Pending sale | $415,000$299/sqft |
Source: | ||
| 7/27/2023 | Listed for sale | $415,000+45.6%$299/sqft |
Source: | ||
| 4/20/2020 | Listing removed | $285,000$205/sqft |
Source: LORING WOODRIFF REAL ESTATE ASSOCIATES #602742 Report a problem | ||
| 4/17/2020 | Listed for sale | $285,000+9.6%$205/sqft |
Source: LORING WOODRIFF REAL ESTATE ASSOCIATES #602742 Report a problem | ||
Public tax history
| Year | Property taxes | Tax assessment |
|---|---|---|
| 2024 | $4,300 +19.6% | $431,400 +17.5% |
| 2023 | $3,596 +116.5% | $367,100 +6.1% |
| 2022 | $1,661 -45.5% | $346,000 +7.9% |
Find assessor info on the county website
Neighborhood: North Downtown
Nearby schools
GreatSchools rating
- 5/10Burnley-Moran Elementary SchoolGrades: PK-4Distance: 0.9 mi
- 3/10Buford Middle SchoolGrades: 7-8Distance: 1.2 mi
- 5/10Charlottesville High SchoolGrades: 9-12Distance: 1 mi
Schools provided by the listing agent
- Elementary: Burnley-Moran
- Middle: Walker & Buford
- High: Charlottesville
Source: CAAR. This data may not be complete. We recommend contacting the local school district to confirm school assignments for this home.
Get a cash offer in 3 minutes
Find out how much your home could sell for in as little as 3 minutes with a no-obligation cash offer.
Estimated market value$489,400
Get a cash offer in 3 minutes
Find out how much your home could sell for in as little as 3 minutes with a no-obligation cash offer.
Estimated market value
$489,400


