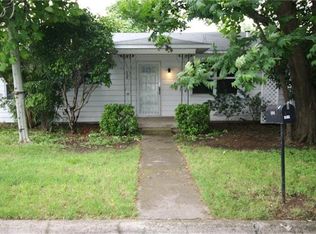Sold
Price Unknown
602 N Cates St, Decatur, TX 76234
2beds
1,228sqft
Single Family Residence
Built in 1945
6,490.44 Square Feet Lot
$203,700 Zestimate®
$--/sqft
$1,488 Estimated rent
Home value
$203,700
$175,000 - $238,000
$1,488/mo
Zestimate® history
Loading...
Owner options
Explore your selling options
What's special
Charming home, move in ready for your family, located just one block from Harmon Park and Seth Kenner Skatepark and withing walking distance to downtown Decatur!! This 2 bedroom, 1 bath home features an open concept kitchen and living area. The primary suite has extended living space with added storage, perfect for your home office or sitting area. If you are needing extra storage, the garage has a large walk in closet with upper shelves and there is additional storage behind the home. Outside, families can enjoy a covered back porch and a spacious back yard. Home has updated windows, front door and had a new HVAC installed in 2021. This home includes the refrigerator. Seller has an existing survey and is offering up to $1200 for home warranty coverage. Book your tour today!
Zillow last checked: 8 hours ago
Listing updated: December 01, 2025 at 10:31am
Listed by:
Melissa McElhaney 0828804,
Agape and Associates LLC 940-393-3667
Bought with:
Steven Davis
Fathom Realty, LLC
Source: NTREIS,MLS#: 20919542
Facts & features
Interior
Bedrooms & bathrooms
- Bedrooms: 2
- Bathrooms: 1
- Full bathrooms: 1
Primary bedroom
- Features: Ceiling Fan(s)
- Level: First
- Dimensions: 19 x 11
Bedroom
- Features: Ceiling Fan(s)
- Level: First
- Dimensions: 14 x 11
Other
- Level: First
- Dimensions: 15 x 8
Living room
- Features: Ceiling Fan(s)
- Level: First
- Dimensions: 17 x 17
Appliances
- Included: Gas Range, Microwave, Refrigerator
- Laundry: In Garage
Features
- Eat-in Kitchen, Granite Counters, High Speed Internet, Open Floorplan, Cable TV
- Flooring: Carpet, Laminate
- Windows: Window Coverings
- Has basement: No
- Has fireplace: No
Interior area
- Total interior livable area: 1,228 sqft
Property
Parking
- Total spaces: 1
- Parking features: Garage Faces Front, Garage, Garage Door Opener
- Attached garage spaces: 1
Features
- Levels: One
- Stories: 1
- Patio & porch: Covered
- Pool features: None
Lot
- Size: 6,490 sqft
Details
- Additional structures: Shed(s)
- Parcel number: 756416
Construction
Type & style
- Home type: SingleFamily
- Architectural style: Detached
- Property subtype: Single Family Residence
Materials
- Foundation: Slab
- Roof: Composition
Condition
- Year built: 1945
Utilities & green energy
- Sewer: Public Sewer
- Water: Public
- Utilities for property: Natural Gas Available, Sewer Available, Separate Meters, Water Available, Cable Available
Community & neighborhood
Security
- Security features: Smoke Detector(s)
Location
- Region: Decatur
- Subdivision: Proctor Add
Price history
| Date | Event | Price |
|---|---|---|
| 11/25/2025 | Sold | -- |
Source: NTREIS #20919542 Report a problem | ||
| 11/4/2025 | Pending sale | $214,500$175/sqft |
Source: NTREIS #20919542 Report a problem | ||
| 10/27/2025 | Contingent | $214,500$175/sqft |
Source: NTREIS #20919542 Report a problem | ||
| 10/15/2025 | Price change | $214,500-0.2%$175/sqft |
Source: NTREIS #20919542 Report a problem | ||
| 8/19/2025 | Price change | $215,000-1.8%$175/sqft |
Source: NTREIS #20919542 Report a problem | ||
Public tax history
| Year | Property taxes | Tax assessment |
|---|---|---|
| 2025 | -- | $186,562 +10% |
| 2024 | $2,089 +15.4% | $169,602 +10% |
| 2023 | $1,811 | $154,184 +10% |
Find assessor info on the county website
Neighborhood: 76234
Nearby schools
GreatSchools rating
- 4/10Rann Elementary SchoolGrades: PK-5Distance: 1.6 mi
- 5/10McCarroll Middle SchoolGrades: 6-8Distance: 1.6 mi
- 5/10Decatur High SchoolGrades: 9-12Distance: 1.5 mi
Schools provided by the listing agent
- Elementary: Carson
- High: Decatur
- District: Decatur ISD
Source: NTREIS. This data may not be complete. We recommend contacting the local school district to confirm school assignments for this home.
Get a cash offer in 3 minutes
Find out how much your home could sell for in as little as 3 minutes with a no-obligation cash offer.
Estimated market value$203,700
Get a cash offer in 3 minutes
Find out how much your home could sell for in as little as 3 minutes with a no-obligation cash offer.
Estimated market value
$203,700
