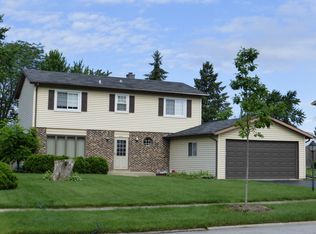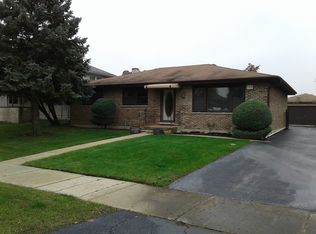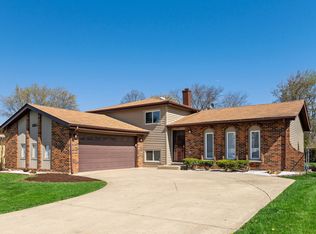Closed
$400,000
602 N Rumple Ln, Addison, IL 60101
3beds
1,675sqft
Single Family Residence
Built in 1971
8,380.94 Square Feet Lot
$405,900 Zestimate®
$239/sqft
$2,766 Estimated rent
Home value
$405,900
$373,000 - $442,000
$2,766/mo
Zestimate® history
Loading...
Owner options
Explore your selling options
What's special
You will instantly fall in love with this nice 3 bedroom, 2 bath split level house. Very large eat-in kitchen overlooking your own fenced backyard. Floor to ceiling windows, stainless steel appliances (brand new refrigerator) plus a formal dining room! Recent updates includes newer AC/Furnace, new flooring, newer roof, water heater, and many, many more! Enjoy your morning coffee on your oversized Patio! Upgraded Light Fixtures! Picturesque and very private backyard. Come see this charming house TODAY! This one will SELL FAST! Call today to schedule your appointment!
Zillow last checked: 8 hours ago
Listing updated: October 03, 2025 at 10:07am
Listing courtesy of:
Steven Blackerby 630-664-2386,
Coldwell Banker Realty
Bought with:
Nizy Mathew
United Real Estate - Chicago
Source: MRED as distributed by MLS GRID,MLS#: 12433095
Facts & features
Interior
Bedrooms & bathrooms
- Bedrooms: 3
- Bathrooms: 2
- Full bathrooms: 2
Primary bedroom
- Features: Flooring (Hardwood)
- Level: Second
- Area: 154 Square Feet
- Dimensions: 14X11
Bedroom 2
- Features: Flooring (Hardwood)
- Level: Second
- Area: 110 Square Feet
- Dimensions: 11X10
Bedroom 3
- Features: Flooring (Wood Laminate)
- Level: Second
- Area: 130 Square Feet
- Dimensions: 13X10
Dining room
- Features: Flooring (Wood Laminate)
- Level: Main
- Area: 99 Square Feet
- Dimensions: 11X9
Family room
- Features: Flooring (Vinyl)
- Level: Basement
- Area: 308 Square Feet
- Dimensions: 22X14
Kitchen
- Features: Kitchen (Eating Area-Table Space), Flooring (Ceramic Tile)
- Level: Main
- Area: 231 Square Feet
- Dimensions: 11X21
Laundry
- Features: Flooring (Ceramic Tile)
- Level: Basement
- Area: 120 Square Feet
- Dimensions: 10X12
Living room
- Features: Flooring (Wood Laminate)
- Level: Main
- Area: 154 Square Feet
- Dimensions: 14X11
Heating
- Natural Gas, Forced Air
Cooling
- Central Air
Appliances
- Included: Range, Microwave, Dishwasher, Refrigerator, Washer, Dryer, Disposal, Gas Water Heater
Features
- Flooring: Hardwood, Laminate
- Basement: Finished,Partial
Interior area
- Total structure area: 0
- Total interior livable area: 1,675 sqft
Property
Parking
- Total spaces: 2
- Parking features: Asphalt, Garage Door Opener, On Site, Garage Owned, Attached, Garage
- Attached garage spaces: 2
- Has uncovered spaces: Yes
Accessibility
- Accessibility features: No Disability Access
Lot
- Size: 8,380 sqft
- Dimensions: 70X120
Details
- Additional structures: Shed(s)
- Parcel number: 0224405013
- Special conditions: None
- Other equipment: Ceiling Fan(s)
Construction
Type & style
- Home type: SingleFamily
- Property subtype: Single Family Residence
Materials
- Vinyl Siding, Brick
- Roof: Asphalt
Condition
- New construction: No
- Year built: 1971
- Major remodel year: 2024
Utilities & green energy
- Electric: Circuit Breakers
- Sewer: Public Sewer
- Water: Lake Michigan
Community & neighborhood
Security
- Security features: Carbon Monoxide Detector(s)
Location
- Region: Addison
HOA & financial
HOA
- Services included: None
Other
Other facts
- Listing terms: Conventional
- Ownership: Fee Simple
Price history
| Date | Event | Price |
|---|---|---|
| 9/4/2025 | Sold | $400,000+0.3%$239/sqft |
Source: | ||
| 8/6/2025 | Pending sale | $399,000$238/sqft |
Source: | ||
| 7/31/2025 | Listed for sale | $399,000+40.7%$238/sqft |
Source: | ||
| 1/7/2020 | Sold | $283,500-2.9%$169/sqft |
Source: | ||
| 1/7/2020 | Listed for sale | $292,000$174/sqft |
Source: Homesmart Connect LLC #10413083 Report a problem | ||
Public tax history
| Year | Property taxes | Tax assessment |
|---|---|---|
| 2024 | $7,369 +5.4% | $113,101 +9.4% |
| 2023 | $6,988 +22.4% | $103,430 +23.9% |
| 2022 | $5,711 +5.4% | $83,480 +5.3% |
Find assessor info on the county website
Neighborhood: 60101
Nearby schools
GreatSchools rating
- 8/10Stone Elementary SchoolGrades: K-5Distance: 0.6 mi
- 6/10Indian Trail Jr High SchoolGrades: 6-8Distance: 0.8 mi
- 8/10Addison Trail High SchoolGrades: 9-12Distance: 0.8 mi
Schools provided by the listing agent
- Elementary: Stone Elementary School
- Middle: Indian Trail Junior High School
- High: Addison Trail High School
- District: 4
Source: MRED as distributed by MLS GRID. This data may not be complete. We recommend contacting the local school district to confirm school assignments for this home.

Get pre-qualified for a loan
At Zillow Home Loans, we can pre-qualify you in as little as 5 minutes with no impact to your credit score.An equal housing lender. NMLS #10287.


