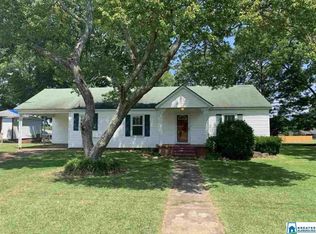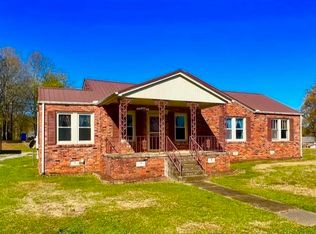Sold for $200,000
$200,000
602 Riddle Ave, Piedmont, AL 36272
3beds
2,067sqft
Single Family Residence
Built in 1950
0.41 Acres Lot
$223,200 Zestimate®
$97/sqft
$1,397 Estimated rent
Home value
$223,200
$196,000 - $254,000
$1,397/mo
Zestimate® history
Loading...
Owner options
Explore your selling options
What's special
Location Location Location...... This Brick Home sits on a nice corner lot in one of Piedmont's best neighborhoods. Home is just over 2000 sq feet and has a patrial unfinished basement that is perfect for a man cave or indoor workshop. Inside you will find beautiful hardwood floors through most of the home. A gas log fireplace in the living / dining room. A nice size office / study for the work from home employee of the family. Kitchen has plenty of cabinets and is just off the den / family room so you can enjoy family time while preparing dinner. Down the hall you will find a total of 3 Bedrooms and 2 full baths. The master BR has his and her closets and has a jack n jill bath. Sunroom in the back of home for all your plants to get plenty of sunshine. Outside you will find a landscaped yard with fenced backyard and storage building with a workshop in the back. Home does a partial view of Dugger Mtn. Come enjoy the small town feel and everything Piedmont has to offer.
Zillow last checked: 8 hours ago
Listing updated: June 28, 2024 at 07:27pm
Listed by:
Phillip Winkles 256-282-6446,
Keller Williams Realty Group
Bought with:
Tonia Hayden
Prime Properties Real Estate, LLC
Source: GALMLS,MLS#: 21379638
Facts & features
Interior
Bedrooms & bathrooms
- Bedrooms: 3
- Bathrooms: 2
- Full bathrooms: 2
Primary bedroom
- Level: First
Bedroom 1
- Level: First
Bedroom 2
- Level: First
Primary bathroom
- Level: First
Family room
- Level: First
Kitchen
- Features: Laminate Counters, Pantry
- Level: First
Basement
- Area: 800
Office
- Level: First
Heating
- Central, Natural Gas
Cooling
- Central Air, Electric, Ceiling Fan(s)
Appliances
- Included: Dishwasher, Microwave, Stove-Electric, Electric Water Heater
- Laundry: Electric Dryer Hookup, Washer Hookup, Main Level, Other, Yes
Features
- None, Shared Bath, Tub/Shower Combo
- Flooring: Carpet, Hardwood, Tile, Vinyl
- Basement: Partial,Unfinished,Block
- Attic: Pull Down Stairs,Yes
- Number of fireplaces: 1
- Fireplace features: Gas Log, Tile (FIREPL), Living Room, Gas
Interior area
- Total interior livable area: 2,067 sqft
- Finished area above ground: 2,067
- Finished area below ground: 0
Property
Parking
- Total spaces: 2
- Parking features: Attached, Driveway
- Has attached garage: Yes
- Carport spaces: 2
- Has uncovered spaces: Yes
Features
- Levels: One
- Stories: 1
- Patio & porch: Open (PATIO), Patio, Porch
- Pool features: None
- Fencing: Fenced
- Has view: Yes
- View description: Mountain(s)
- Waterfront features: No
Lot
- Size: 0.41 Acres
- Features: Corner Lot
Details
- Additional structures: Workshop
- Parcel number: 0903080003064.000
- Special conditions: N/A
Construction
Type & style
- Home type: SingleFamily
- Property subtype: Single Family Residence
Materials
- Brick
- Foundation: Basement
Condition
- Year built: 1950
Utilities & green energy
- Water: Public
- Utilities for property: Sewer Connected
Community & neighborhood
Location
- Region: Piedmont
- Subdivision: Piedmont
Other
Other facts
- Price range: $200K - $200K
- Road surface type: Paved
Price history
| Date | Event | Price |
|---|---|---|
| 7/3/2025 | Listing removed | $230,000$111/sqft |
Source: | ||
| 5/5/2025 | Contingent | $230,000$111/sqft |
Source: | ||
| 4/29/2025 | Listed for sale | $230,000+15%$111/sqft |
Source: | ||
| 6/28/2024 | Sold | $200,000$97/sqft |
Source: | ||
| 6/28/2024 | Pending sale | $200,000$97/sqft |
Source: | ||
Public tax history
| Year | Property taxes | Tax assessment |
|---|---|---|
| 2024 | $533 | $18,060 +3.7% |
| 2023 | -- | $17,420 |
| 2022 | -- | $17,420 +27% |
Find assessor info on the county website
Neighborhood: 36272
Nearby schools
GreatSchools rating
- 10/10Piedmont Elementary SchoolGrades: PK-5Distance: 0.9 mi
- 10/10Piedmont Middle SchoolGrades: 6-8Distance: 0.9 mi
- 9/10Piedmont High SchoolGrades: 9-12Distance: 1.2 mi
Schools provided by the listing agent
- Elementary: Piedmont
- Middle: Piedmont
- High: Piedmont
Source: GALMLS. This data may not be complete. We recommend contacting the local school district to confirm school assignments for this home.
Get pre-qualified for a loan
At Zillow Home Loans, we can pre-qualify you in as little as 5 minutes with no impact to your credit score.An equal housing lender. NMLS #10287.

