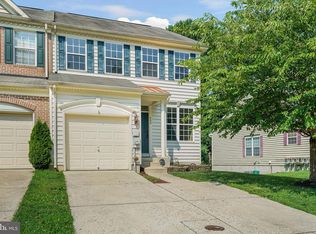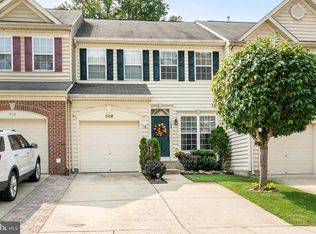Sold for $320,000 on 08/25/25
$320,000
602 Rustic Ct, Perryville, MD 21903
4beds
2,286sqft
Townhouse
Built in 2007
2,399 Square Feet Lot
$322,800 Zestimate®
$140/sqft
$2,538 Estimated rent
Home value
$322,800
$274,000 - $378,000
$2,538/mo
Zestimate® history
Loading...
Owner options
Explore your selling options
What's special
If you’ve been dreaming of life near the water, this stunning 4-bedroom, 2.5-bath brick-front townhome with a 1-car garage could be your perfect match! Step inside to the main level, where rich hardwood floors and a soft, neutral color palette create a warm welcome. The sunny living room flows seamlessly into the kitchen, featuring coordinated appliances—including a brand-new dishwasher (2025)—gas cooking, and a convenient pass-through to the bright dining area. Here, a vaulted ceiling, statement chandelier, and direct access to the deck make entertaining effortless. Also on this level is the spacious primary bedroom suite, complete with a walk-in closet and en suite bath. The main level is completed by the powder room and laundry area with hookups for added convenience. Upstairs, the charm continues with a loft-style landing, three additional bedrooms, and a full bath featuring a double-sink vanity and individually framed mirrors. The lower level expands your living space with a large recreation room, a striking stone-surround electric fireplace, and an expansive built-in dry bar—perfect for cozy nights or casual gatherings and a bathroom rough-in for added convenience and future potential. A new sliding door (2025) leads to a covered patio-like area beneath the deck, where you can relax and enjoy river breezes and views of the colorful changing seasons. Take advantage of community amenities, including a public boat launch and nearby walking trails of Ice House Park with serene views of the Susquehanna River. Convenient access to I-95 and MD Route 40 makes commuting a breeze. With a brand-new architectural shingle roof (2024) backed by a 50-year transferable warranty, this home offers peace of mind and the ease of townhome living with the feel of a single-family home—don’t miss it!
Zillow last checked: 8 hours ago
Listing updated: August 26, 2025 at 07:01am
Listed by:
Krissy Doherty 410-790-5064,
Northrop Realty
Bought with:
Jessi Burrill, 647787
EXIT Preferred Realty, LLC
Source: Bright MLS,MLS#: MDCC2017800
Facts & features
Interior
Bedrooms & bathrooms
- Bedrooms: 4
- Bathrooms: 3
- Full bathrooms: 2
- 1/2 bathrooms: 1
- Main level bathrooms: 2
- Main level bedrooms: 1
Primary bedroom
- Features: Attached Bathroom, Ceiling Fan(s), Flooring - HardWood, Walk-In Closet(s), Window Treatments
- Level: Main
- Area: 168 Square Feet
- Dimensions: 14 x 12
Bedroom 2
- Features: Flooring - Carpet, Window Treatments
- Level: Upper
- Area: 168 Square Feet
- Dimensions: 14 x 12
Bedroom 3
- Features: Flooring - Carpet, Window Treatments
- Level: Upper
- Area: 169 Square Feet
- Dimensions: 13 x 13
Bedroom 4
- Features: Flooring - Carpet, Window Treatments
- Level: Upper
- Area: 154 Square Feet
- Dimensions: 14 x 11
Dining room
- Features: Flooring - HardWood, Cathedral/Vaulted Ceiling
- Level: Main
- Area: 144 Square Feet
- Dimensions: 12 x 12
Kitchen
- Features: Flooring - HardWood, Kitchen - Country, Eat-in Kitchen, Kitchen - Electric Cooking, Lighting - Ceiling, Pantry
- Level: Main
- Area: 168 Square Feet
- Dimensions: 14 x 12
Laundry
- Level: Main
- Area: 42 Square Feet
- Dimensions: 7 x 6
Living room
- Features: Flooring - HardWood
- Level: Main
- Area: 300 Square Feet
- Dimensions: 20 x 15
Recreation room
- Features: Fireplace - Electric, Flooring - Carpet
- Level: Lower
- Area: 759 Square Feet
- Dimensions: 33 x 23
Storage room
- Features: Flooring - Concrete
- Level: Lower
- Area: 288 Square Feet
- Dimensions: 24 x 12
Heating
- Forced Air, Natural Gas
Cooling
- Central Air, Electric
Appliances
- Included: Microwave, Dishwasher, Disposal, Exhaust Fan, Freezer, Ice Maker, Oven, Oven/Range - Electric, Refrigerator, Water Heater, Gas Water Heater
- Laundry: Main Level, Hookup, Laundry Room
Features
- Bathroom - Tub Shower, Ceiling Fan(s), Combination Kitchen/Dining, Dining Area, Entry Level Bedroom, Open Floorplan, Primary Bath(s), Walk-In Closet(s), Kitchen Island, Pantry, Dry Wall, Vaulted Ceiling(s)
- Flooring: Carpet, Hardwood, Wood
- Doors: Six Panel, Sliding Glass, Storm Door(s), French Doors
- Windows: Double Pane Windows, Screens, Vinyl Clad, Window Treatments
- Basement: Interior Entry,Rough Bath Plumb,Walk-Out Access,Connecting Stairway,Full,Heated,Improved,Rear Entrance
- Number of fireplaces: 1
- Fireplace features: Electric, Mantel(s), Screen, Stone
Interior area
- Total structure area: 2,822
- Total interior livable area: 2,286 sqft
- Finished area above ground: 1,886
- Finished area below ground: 400
Property
Parking
- Total spaces: 1
- Parking features: Garage Faces Front, Inside Entrance, Attached, Other
- Attached garage spaces: 1
Accessibility
- Accessibility features: None
Features
- Levels: Three
- Stories: 3
- Patio & porch: Deck
- Exterior features: Lighting, Sidewalks, Street Lights
- Pool features: None
- Has view: Yes
- View description: Garden, Trees/Woods
Lot
- Size: 2,399 sqft
- Features: Other
Details
- Additional structures: Above Grade, Below Grade
- Parcel number: 0807056311
- Zoning: R2
- Special conditions: Standard
Construction
Type & style
- Home type: Townhouse
- Architectural style: Traditional
- Property subtype: Townhouse
Materials
- Brick
- Foundation: Other
Condition
- Excellent
- New construction: No
- Year built: 2007
Utilities & green energy
- Sewer: Public Sewer
- Water: Public
Community & neighborhood
Security
- Security features: Main Entrance Lock, Smoke Detector(s)
Location
- Region: Perryville
- Subdivision: Frenchtown Crossing
- Municipality: Perryville
HOA & financial
HOA
- Has HOA: Yes
- HOA fee: $120 quarterly
Other
Other facts
- Listing agreement: Exclusive Right To Sell
- Ownership: Fee Simple
Price history
| Date | Event | Price |
|---|---|---|
| 8/25/2025 | Sold | $320,000-1.5%$140/sqft |
Source: | ||
| 7/14/2025 | Pending sale | $325,000$142/sqft |
Source: | ||
| 7/14/2025 | Listing removed | $325,000$142/sqft |
Source: | ||
| 6/30/2025 | Price change | $325,000-3%$142/sqft |
Source: | ||
| 6/21/2025 | Listed for sale | $335,000+78.7%$147/sqft |
Source: | ||
Public tax history
| Year | Property taxes | Tax assessment |
|---|---|---|
| 2025 | -- | $256,700 +5.5% |
| 2024 | $3,547 +5.1% | $243,300 +5.8% |
| 2023 | $3,374 +2.4% | $229,900 |
Find assessor info on the county website
Neighborhood: 21903
Nearby schools
GreatSchools rating
- 4/10Perryville Elementary SchoolGrades: PK-5Distance: 0.5 mi
- 4/10Perryville Middle SchoolGrades: 6-8Distance: 0.4 mi
- 6/10Perryville High SchoolGrades: 9-12Distance: 1.2 mi
Schools provided by the listing agent
- Elementary: Perryville
- Middle: Perryville
- High: Perryville
- District: Cecil County Public Schools
Source: Bright MLS. This data may not be complete. We recommend contacting the local school district to confirm school assignments for this home.

Get pre-qualified for a loan
At Zillow Home Loans, we can pre-qualify you in as little as 5 minutes with no impact to your credit score.An equal housing lender. NMLS #10287.
Sell for more on Zillow
Get a free Zillow Showcase℠ listing and you could sell for .
$322,800
2% more+ $6,456
With Zillow Showcase(estimated)
$329,256
