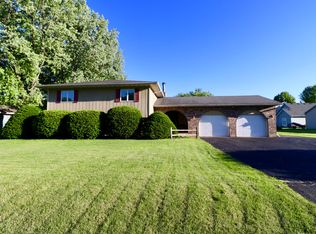Closed
$347,000
602 Rustic Rook Dr, Somonauk, IL 60552
4beds
1,618sqft
Single Family Residence
Built in 1997
0.35 Acres Lot
$394,300 Zestimate®
$214/sqft
$2,305 Estimated rent
Home value
$394,300
$371,000 - $418,000
$2,305/mo
Zestimate® history
Loading...
Owner options
Explore your selling options
What's special
Move-in ready, open concept, corner lot Ranch home! Fully gut reno in 2018, and loved ever since with more additions to the exterior including a fenced yard, additional covered space off the living room, & more. Split floor plan with 3 bedrooms on the main floor, including a spacious primary suite w/ en suite full bath and walk-in closet. 2 addtl bedrooms on the other side of the home w/ a shared full hall bath inbetween. Open concept kitchen, living, & dining w/ a walk-in pantry. 4th bedroom & 3rd bathroom in the basement along with a finished laundry room, and office space. Large open area could be finished for addtl SF. Sellers are working on getting the home ready for pictures, but are open to early showings!
Zillow last checked: 8 hours ago
Listing updated: August 20, 2024 at 10:18am
Listing courtesy of:
Nicole Lorenzen, ABR,CSC,PSA,SRS 815-474-9292,
Lake Holiday Homes, Inc
Bought with:
Tara Eberly
Swanson Real Estate
Source: MRED as distributed by MLS GRID,MLS#: 12072193
Facts & features
Interior
Bedrooms & bathrooms
- Bedrooms: 4
- Bathrooms: 3
- Full bathrooms: 3
Primary bedroom
- Features: Flooring (Wood Laminate), Bathroom (Full)
- Level: Main
- Area: 270 Square Feet
- Dimensions: 18X15
Bedroom 2
- Features: Flooring (Wood Laminate)
- Level: Main
- Area: 121 Square Feet
- Dimensions: 11X11
Bedroom 3
- Features: Flooring (Wood Laminate)
- Level: Main
- Area: 132 Square Feet
- Dimensions: 11X12
Bedroom 4
- Features: Flooring (Wood Laminate)
- Level: Basement
- Area: 270 Square Feet
- Dimensions: 18X15
Dining room
- Features: Flooring (Wood Laminate)
- Level: Main
- Area: 120 Square Feet
- Dimensions: 10X12
Kitchen
- Features: Kitchen (Island, Pantry-Walk-in), Flooring (Wood Laminate)
- Level: Main
- Area: 96 Square Feet
- Dimensions: 12X8
Laundry
- Features: Flooring (Wood Laminate)
- Level: Basement
- Area: 60 Square Feet
- Dimensions: 6X10
Living room
- Features: Flooring (Wood Laminate)
- Level: Main
- Area: 270 Square Feet
- Dimensions: 15X18
Heating
- Natural Gas, Forced Air
Cooling
- Central Air
Features
- 1st Floor Bedroom, 1st Floor Full Bath, Walk-In Closet(s), Open Floorplan
- Basement: Partially Finished,Full
- Attic: Pull Down Stair
Interior area
- Total structure area: 2,418
- Total interior livable area: 1,618 sqft
- Finished area below ground: 800
Property
Parking
- Total spaces: 2
- Parking features: Concrete, Heated Garage, On Site, Garage Owned, Attached, Garage
- Attached garage spaces: 2
Accessibility
- Accessibility features: No Disability Access
Features
- Stories: 1
- Patio & porch: Patio
Lot
- Size: 0.35 Acres
- Dimensions: 120X128X120X128
- Features: Corner Lot
Details
- Parcel number: 0504307001
- Special conditions: None
Construction
Type & style
- Home type: SingleFamily
- Architectural style: Ranch
- Property subtype: Single Family Residence
Materials
- Vinyl Siding
- Foundation: Concrete Perimeter
- Roof: Asphalt
Condition
- New construction: No
- Year built: 1997
- Major remodel year: 2018
Utilities & green energy
- Sewer: Septic Tank
- Water: Public, Private
Community & neighborhood
Community
- Community features: Clubhouse, Park, Lake, Water Rights, Street Lights, Street Paved, Other
Location
- Region: Somonauk
- Subdivision: Lake Holiday
HOA & financial
HOA
- Has HOA: Yes
- HOA fee: $910 annually
- Services included: Insurance, Security, Scavenger, Lake Rights
Other
Other facts
- Has irrigation water rights: Yes
- Listing terms: Cash
- Ownership: Fee Simple w/ HO Assn.
Price history
| Date | Event | Price |
|---|---|---|
| 7/1/2024 | Sold | $347,000+15.7%$214/sqft |
Source: | ||
| 5/28/2021 | Sold | $299,900+199.9%$185/sqft |
Source: | ||
| 10/29/2018 | Sold | $100,000+300%$62/sqft |
Source: Public Record Report a problem | ||
| 6/25/2018 | Sold | $25,000$15/sqft |
Source: Public Record Report a problem | ||
Public tax history
| Year | Property taxes | Tax assessment |
|---|---|---|
| 2024 | $6,736 +11.6% | $98,219 +14.1% |
| 2023 | $6,033 +4.4% | $86,082 +7.5% |
| 2022 | $5,778 +4.1% | $80,113 +6.5% |
Find assessor info on the county website
Neighborhood: 60552
Nearby schools
GreatSchools rating
- 3/10James R Wood Elementary SchoolGrades: PK-4Distance: 1.1 mi
- 10/10Somonauk Middle SchoolGrades: 5-8Distance: 1.2 mi
- 8/10Somonauk High SchoolGrades: 9-12Distance: 1.2 mi
Schools provided by the listing agent
- Elementary: James R. Wood Elementary School
- Middle: Somonauk Middle School
- High: Somonauk High School
- District: 432
Source: MRED as distributed by MLS GRID. This data may not be complete. We recommend contacting the local school district to confirm school assignments for this home.
Get pre-qualified for a loan
At Zillow Home Loans, we can pre-qualify you in as little as 5 minutes with no impact to your credit score.An equal housing lender. NMLS #10287.
