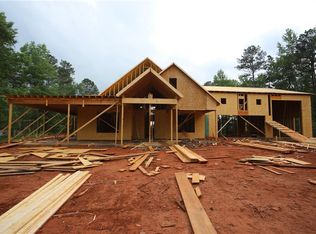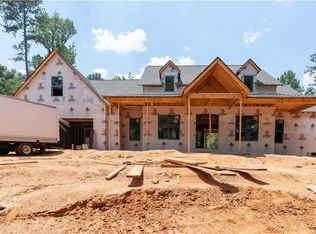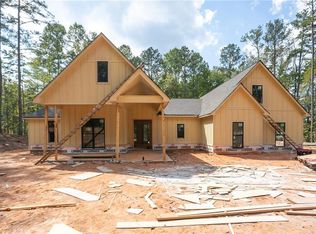Closed
$695,000
602 Sandhill Hickory Level Rd, Carrollton, GA 30116
4beds
2,629sqft
Single Family Residence, Residential
Built in 2025
10 Acres Lot
$693,700 Zestimate®
$264/sqft
$2,407 Estimated rent
Home value
$693,700
$624,000 - $770,000
$2,407/mo
Zestimate® history
Loading...
Owner options
Explore your selling options
What's special
CUSTOM BUILT! NEW CONSTRUCTION - On a gorgeous 10 Acre Tract - Explore the elegance of this craftsman-style home, perfectly blending modern and classic designs. The COTTAGEVILLE FLOOR PLAN Boasts an open - concept layout with 4 bedrooms, 3.5 bathrooms on an unfinished basement. The gourmet kitchen features a central island, SS Appliances, solid surfaces countertops, walk in pantry and butler's pantry. The Owner's Suite featuring large walk-in closet, double vanity, tiled shower and easy walk in laundry access. Hardwood floors throughout main living areas. Separate dining room. Lots of windows. Two additional guest rooms with jack and jill bath. Upstairs Bonus Room and full bath could be used for office. The Cottageville includes Front Covered Porch and Rear Covered Patio. You still have time to choose interior and exterior colors. ALL MODEL HOME PHOTOS SHOWN ARE FOR ILLUSTRATION PURPOSES ONLY AND MAY NOT BE EXACT REPRESENTATION OF THE HOME. ACTUAL HOME WILL VARY DUE TO COLOR SELECTIONS, OPTION UPGRADES AND SITE PLAN LAYOUT.
Zillow last checked: 8 hours ago
Listing updated: September 30, 2025 at 10:56pm
Listing Provided by:
Zy Lakeru,
Coldwell Banker Realty 404-252-4908
Bought with:
Jessica Epps, 348556
HomeSmart
Source: FMLS GA,MLS#: 7524417
Facts & features
Interior
Bedrooms & bathrooms
- Bedrooms: 4
- Bathrooms: 4
- Full bathrooms: 3
- 1/2 bathrooms: 1
- Main level bathrooms: 2
- Main level bedrooms: 3
Primary bedroom
- Features: Master on Main, Split Bedroom Plan
- Level: Master on Main, Split Bedroom Plan
Bedroom
- Features: Master on Main, Split Bedroom Plan
Primary bathroom
- Features: Double Vanity, Separate Tub/Shower, Soaking Tub
Dining room
- Features: Butlers Pantry, Separate Dining Room
Kitchen
- Features: Cabinets Other, Kitchen Island, Pantry Walk-In, Solid Surface Counters, View to Family Room
Heating
- Central, Heat Pump
Cooling
- Central Air, Heat Pump
Appliances
- Included: Dishwasher, Electric Range, Electric Water Heater, Microwave, Range Hood
- Laundry: Laundry Room, Main Level
Features
- Double Vanity, Entrance Foyer, High Ceilings 10 ft Main, Vaulted Ceiling(s), Walk-In Closet(s)
- Flooring: Carpet, Hardwood, Tile
- Windows: Shutters
- Basement: Bath/Stubbed,Exterior Entry,Interior Entry,Unfinished
- Attic: Pull Down Stairs
- Number of fireplaces: 1
- Fireplace features: Factory Built, Great Room
- Common walls with other units/homes: No Common Walls
Interior area
- Total structure area: 2,629
- Total interior livable area: 2,629 sqft
Property
Parking
- Total spaces: 2
- Parking features: Garage, Garage Door Opener, Garage Faces Side, Kitchen Level, Level Driveway
- Garage spaces: 2
- Has uncovered spaces: Yes
Accessibility
- Accessibility features: None
Features
- Levels: One
- Stories: 1
- Patio & porch: Front Porch
- Exterior features: Private Yard
- Pool features: None
- Spa features: None
- Fencing: None
- Has view: Yes
- View description: Trees/Woods
- Waterfront features: None
- Body of water: None
Lot
- Size: 10 Acres
- Features: Back Yard, Front Yard, Level, Wooded
Details
- Additional structures: None
- Other equipment: None
- Horse amenities: None
Construction
Type & style
- Home type: SingleFamily
- Architectural style: Contemporary,Craftsman,Ranch
- Property subtype: Single Family Residence, Residential
Materials
- HardiPlank Type
- Foundation: Slab
- Roof: Composition,Shingle
Condition
- Under Construction
- New construction: Yes
- Year built: 2025
Details
- Warranty included: Yes
Utilities & green energy
- Electric: 220 Volts
- Sewer: Septic Tank
- Water: Public
- Utilities for property: Electricity Available, Phone Available, Water Available
Green energy
- Energy efficient items: None
- Energy generation: None
Community & neighborhood
Security
- Security features: Carbon Monoxide Detector(s), Smoke Detector(s)
Community
- Community features: None
Location
- Region: Carrollton
- Subdivision: Wilder's Way
Other
Other facts
- Listing terms: Cash,Conventional,FHA,VA Loan
- Road surface type: Paved
Price history
| Date | Event | Price |
|---|---|---|
| 9/29/2025 | Sold | $695,000$264/sqft |
Source: | ||
| 8/12/2025 | Pending sale | $695,000$264/sqft |
Source: | ||
| 7/21/2025 | Price change | $695,000+8.6%$264/sqft |
Source: | ||
| 4/7/2025 | Pending sale | $640,000$243/sqft |
Source: | ||
| 2/13/2025 | Listed for sale | $640,000$243/sqft |
Source: | ||
Public tax history
Tax history is unavailable.
Neighborhood: 30116
Nearby schools
GreatSchools rating
- 6/10Sand Hill Elementary SchoolGrades: PK-5Distance: 1.2 mi
- 5/10Bay Springs Middle SchoolGrades: 6-8Distance: 3.8 mi
- 6/10Villa Rica High SchoolGrades: 9-12Distance: 5.7 mi
Schools provided by the listing agent
- Elementary: Sand Hill - Carroll
- Middle: Bay Springs
- High: Villa Rica
Source: FMLS GA. This data may not be complete. We recommend contacting the local school district to confirm school assignments for this home.
Get a cash offer in 3 minutes
Find out how much your home could sell for in as little as 3 minutes with a no-obligation cash offer.
Estimated market value
$693,700


