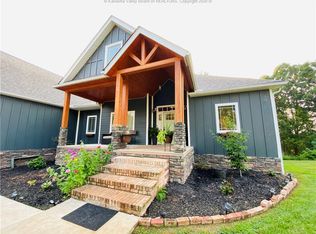Sold for $220,000
$220,000
602 Staats Rd, Ripley, WV 25271
3beds
1,785sqft
Single Family Residence
Built in 1981
2.5 Acres Lot
$223,400 Zestimate®
$123/sqft
$2,391 Estimated rent
Home value
$223,400
Estimated sales range
Not available
$2,391/mo
Zestimate® history
Loading...
Owner options
Explore your selling options
What's special
Discover this beautifully renovated 3-bedroom, 3-bathroom home that's ready for immediate move-in! The spacious layout offers comfortable living with a separate living space in the walk-out basement featuring its own kitchenette - perfect for guests or extended family. The property boasts an impressive detached garage complete with a paint booth, workshop area, and soaring ceilings for all your hobby needs. Set on unrestricted land, there's plenty of room for animals, recreation, or simply enjoying the great outdoors. Located conveniently near quality schools including Ripley High School and Ripley Elementary, this home combines rural freedom with educational access. Whether you're seeking space to spread out or a workshop paradise, this property delivers both comfort and endless possibilities!
Zillow last checked: 8 hours ago
Listing updated: September 26, 2025 at 08:53am
Listed by:
Brittany Davis,
Davis Realty LLC 304-532-7009
Bought with:
Heather Jones, 200301149
Old Colony
Source: KVBR,MLS#: 279799 Originating MLS: Kanawha Valley Board of REALTORS
Originating MLS: Kanawha Valley Board of REALTORS
Facts & features
Interior
Bedrooms & bathrooms
- Bedrooms: 3
- Bathrooms: 3
- Full bathrooms: 3
Primary bedroom
- Description: Primary Bedroom
- Level: Main
- Dimensions: 12.9x12.2
Bedroom 2
- Description: Bedroom 2
- Level: Main
- Dimensions: 10.9x9.5
Bedroom 3
- Description: Bedroom 3
- Level: Main
- Dimensions: 10.10x9.9
Dining room
- Description: Dining Room
- Level: Main
- Dimensions: 0x0
Family room
- Description: Family Room
- Level: Lower
- Dimensions: 14x14
Kitchen
- Description: Kitchen
- Level: Main
- Dimensions: 15.9x12.9
Living room
- Description: Living Room
- Level: Main
- Dimensions: 14.4x16.10
Recreation
- Description: Rec Room
- Level: Lower
- Dimensions: 12x11
Heating
- Electric, Forced Air
Cooling
- Central Air
Appliances
- Included: Dishwasher, Electric Range, Microwave, Refrigerator
Features
- Eat-in Kitchen
- Flooring: Vinyl
- Windows: Insulated Windows
- Basement: Full
- Has fireplace: No
Interior area
- Total interior livable area: 1,785 sqft
Property
Parking
- Total spaces: 3
- Parking features: Detached, Garage, Three Car Garage, Three or more Spaces
- Garage spaces: 3
Features
- Stories: 1
- Patio & porch: Deck, Porch
- Exterior features: Deck, Porch
- Pool features: Pool
Lot
- Size: 2.50 Acres
- Features: Wooded
Details
- Parcel number: 040023004200000000
Construction
Type & style
- Home type: SingleFamily
- Architectural style: One Story
- Property subtype: Single Family Residence
Materials
- Aluminum Siding, Drywall
- Roof: Metal
Condition
- Year built: 1981
Utilities & green energy
- Sewer: Septic Tank
- Water: Public
Community & neighborhood
Security
- Security features: Smoke Detector(s)
Location
- Region: Ripley
- Subdivision: Oakhill Estates
Price history
| Date | Event | Price |
|---|---|---|
| 9/26/2025 | Sold | $220,000+10%$123/sqft |
Source: | ||
| 8/25/2025 | Pending sale | $200,000$112/sqft |
Source: | ||
| 8/18/2025 | Listed for sale | $200,000+227.9%$112/sqft |
Source: | ||
| 6/6/1985 | Sold | $61,000$34/sqft |
Source: Agent Provided Report a problem | ||
Public tax history
| Year | Property taxes | Tax assessment |
|---|---|---|
| 2025 | $433 +3.2% | $54,720 +2% |
| 2024 | $419 +1.1% | $53,640 +0.7% |
| 2023 | $415 -32.6% | $53,280 +7.9% |
Find assessor info on the county website
Neighborhood: 25271
Nearby schools
GreatSchools rating
- 5/10Ripley Elementary SchoolGrades: PK-5Distance: 1.9 mi
- 5/10Ripley Middle SchoolGrades: 6-8Distance: 1.4 mi
- 10/10Ripley High SchoolGrades: 9-12Distance: 1.7 mi
Schools provided by the listing agent
- Elementary: Ripley
- Middle: Ripley
- High: Ripley
Source: KVBR. This data may not be complete. We recommend contacting the local school district to confirm school assignments for this home.
Get pre-qualified for a loan
At Zillow Home Loans, we can pre-qualify you in as little as 5 minutes with no impact to your credit score.An equal housing lender. NMLS #10287.
