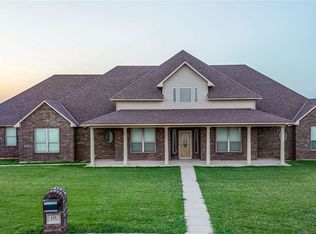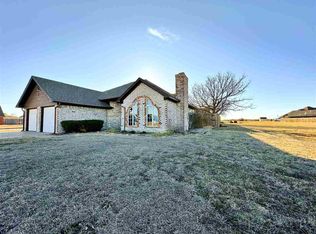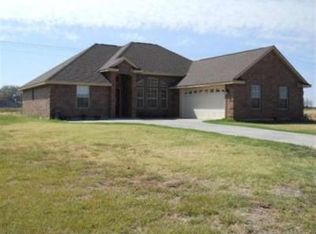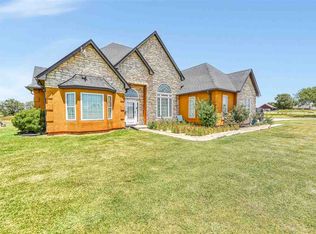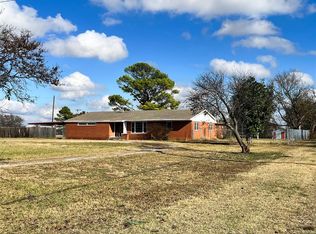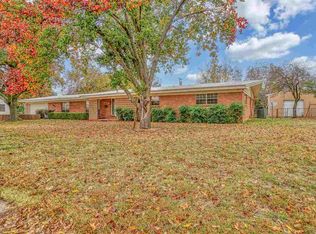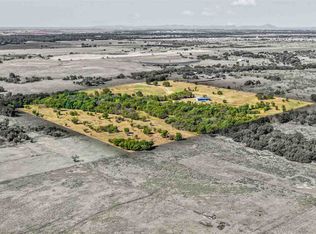Looking for small town living with plenty of space? This home has much to offer when it comes to functionality. The downstairs contains a large open living space complete with a fireplace. The kitchen has a bar for extra seating. Out the back door is an outdoor kitchen with a propane cooktop and large screen TV for entertainment. Upstairs offers an office area with a bedroom and full bath. The full bath is outfitted with a stacked washer dryer for additional laundry convenience. A flex room with a closet can be used as a theater room or 5th bedroom also allows easy access to the attic for storage.
Active
$399,999
602 Tramel Cir, Walters, OK 73572
5beds
3baths
2,700sqft
Est.:
Single Family Residence
Built in 2022
-- sqft lot
$398,000 Zestimate®
$148/sqft
$-- HOA
What's special
Outdoor kitchenLarge open living spaceStacked washer dryerLarge screen tvOffice areaPropane cooktop
- 199 days |
- 99 |
- 3 |
Zillow last checked: 8 hours ago
Listing updated: July 14, 2025 at 01:48pm
Listed by:
KRISTIE KENNEDY-BASE 580-284-3796,
ELGIN REALTY
Source: Lawton BOR,MLS#: 168889
Tour with a local agent
Facts & features
Interior
Bedrooms & bathrooms
- Bedrooms: 5
- Bathrooms: 3
Kitchen
- Features: Breakfast Bar
Heating
- Fireplace(s), Heat Pump
Cooling
- Ceiling Fan(s)
Appliances
- Included: Electric Water Heater
- Laundry: Washer Hookup, Dryer Hookup, Utility Room
Features
- Walk-In Closet(s), Pantry, Granite Counters, One Living Area
- Flooring: Ceramic Tile, Vinyl, Carpet
- Windows: Window Coverings
- Has fireplace: Yes
- Fireplace features: Insert
Interior area
- Total structure area: 2,700
- Total interior livable area: 2,700 sqft
Property
Parking
- Total spaces: 2
- Parking features: Garage
- Garage spaces: 2
Features
- Levels: One and One Half
- Patio & porch: Covered Porch
- Fencing: Other
Lot
- Dimensions: 144 x 28 x 47 x 80 x 26 x 135 x 191
Construction
Type & style
- Home type: SingleFamily
- Property subtype: Single Family Residence
Materials
- Brick Veneer
- Foundation: Slab
- Roof: Composition
Condition
- Original
- Year built: 2022
Utilities & green energy
- Electric: Rural Electric Coop
- Water: Public
Community & HOA
Community
- Security: Smoke/Heat Alarm
Location
- Region: Walters
Financial & listing details
- Price per square foot: $148/sqft
- Annual tax amount: $3,354
- Price range: $400K - $400K
- Date on market: 5/30/2025
- Listing terms: VA Loan,FHA,Conventional,Cash
- Exclusions: Personal Items
Estimated market value
$398,000
$378,000 - $418,000
Not available
Price history
Price history
| Date | Event | Price |
|---|---|---|
| 5/30/2025 | Listed for sale | $399,999$148/sqft |
Source: Lawton BOR #168889 Report a problem | ||
Public tax history
Public tax history
Tax history is unavailable.BuyAbility℠ payment
Est. payment
$2,316/mo
Principal & interest
$1966
Property taxes
$210
Home insurance
$140
Climate risks
Neighborhood: 73572
Nearby schools
GreatSchools rating
- 7/10Walters Elementary SchoolGrades: PK-5Distance: 0.5 mi
- 4/10Walters Middle SchoolGrades: 6-8Distance: 0.5 mi
- 3/10Walters High SchoolGrades: 9-12Distance: 0.5 mi
Schools provided by the listing agent
- Elementary: Walters
- Middle: Walters
- High: Walters
Source: Lawton BOR. This data may not be complete. We recommend contacting the local school district to confirm school assignments for this home.
- Loading
- Loading
