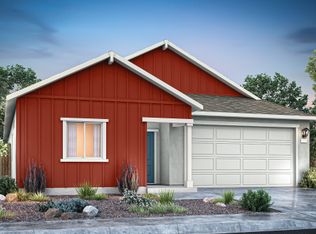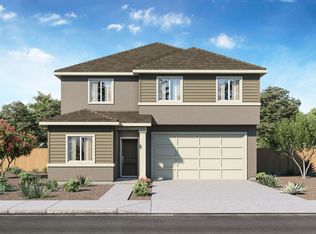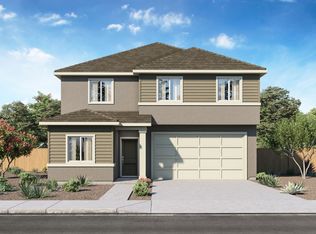Closed
$499,990
602 Union Rd Lot 59, Dayton, NV 89403
5beds
2,311sqft
Single Family Residence
Built in 2025
6,098.4 Square Feet Lot
$504,100 Zestimate®
$216/sqft
$2,778 Estimated rent
Home value
$504,100
$464,000 - $549,000
$2,778/mo
Zestimate® history
Loading...
Owner options
Explore your selling options
What's special
Welcome to Amber Ridge, a new home community in Dayton, NV. In this beautiful community, you'll find 4 home floorplans options that range from 1,501 to 2,311 sq ft. No matter your needs, you'll find a home with the perfect amount of space., In every floorplan, you'll find modern designs and open concepts. The kitchen features stunning quartz countertops, shaker-style cabinets, and sleek stainless-steel appliances, making dinner time a breeze. Whether you're a culinary enthusiast or just enjoy hosting, this kitchen will impress your family and friends. The bedrooms are designed to provide maximum comfort and relaxation. With plenty of space for restful nights and peaceful mornings, you'll wake up feeling rejuvenated and ready to take on the day. The bathrooms are equally impressive. Get ready for the day or wind down with stylish fixtures and finishes that make you feel like every day is spa day. Being built in Dayton, Amber Ridge is conveniently located with easy access to local amenities such as shopping centers, restaurants, parks, and schools. With its prime location, you'll have everything you need nearby. Take advantage of the opportunity to make Amber Ridge your new home. Schedule a viewing today and experience the comfort and beauty this community offers. Photos are representational only.
Zillow last checked: 8 hours ago
Listing updated: January 19, 2026 at 02:01am
Listed by:
Missy Hinton S.191836 775-405-6721,
D.R. Horton
Bought with:
Gilbert Evans, S.171632
RE/MAX Realty Affiliates
Source: NNRMLS,MLS#: 250004059
Facts & features
Interior
Bedrooms & bathrooms
- Bedrooms: 5
- Bathrooms: 3
- Full bathrooms: 3
Heating
- Forced Air, Natural Gas
Cooling
- Central Air, Refrigerated
Appliances
- Included: Dishwasher, Disposal, Gas Cooktop, Gas Range, Microwave, Smart Appliance(s)
- Laundry: Laundry Area, Laundry Room, Shelves
Features
- Kitchen Island, Pantry, Smart Thermostat, Walk-In Closet(s)
- Flooring: Carpet, Laminate
- Windows: Double Pane Windows, Low Emissivity Windows, Vinyl Frames
- Has fireplace: No
Interior area
- Total structure area: 2,311
- Total interior livable area: 2,311 sqft
Property
Parking
- Total spaces: 2
- Parking features: Attached, Garage Door Opener
- Attached garage spaces: 2
Features
- Stories: 2
- Patio & porch: Covered, Patio
- Exterior features: None
- Fencing: Back Yard,Full
Lot
- Size: 6,098 sqft
- Features: Landscaped, Sloped Up, Sprinklers In Front
Details
- Parcel number: 02979219
- Zoning: NR1
Construction
Type & style
- Home type: SingleFamily
- Property subtype: Single Family Residence
Materials
- Stucco
- Foundation: Slab
- Roof: Composition,Pitched,Shingle
Condition
- New construction: Yes
- Year built: 2025
Utilities & green energy
- Sewer: Public Sewer
- Water: Public
- Utilities for property: Cable Available, Electricity Available, Internet Available, Natural Gas Available, Phone Available, Sewer Available, Water Available
Community & neighborhood
Security
- Security features: Keyless Entry, Smoke Detector(s)
Location
- Region: Dayton
- Subdivision: Heritage Ranch
HOA & financial
HOA
- Has HOA: Yes
- HOA fee: $24 monthly
- Amenities included: None
Other
Other facts
- Listing terms: 1031 Exchange,Cash,Conventional,FHA,VA Loan
Price history
| Date | Event | Price |
|---|---|---|
| 7/2/2025 | Sold | $499,990$216/sqft |
Source: | ||
| 6/4/2025 | Contingent | $499,990$216/sqft |
Source: | ||
| 4/3/2025 | Price change | $499,990+0.2%$216/sqft |
Source: | ||
| 4/1/2025 | Listed for sale | $498,990$216/sqft |
Source: | ||
Public tax history
Tax history is unavailable.
Neighborhood: 89403
Nearby schools
GreatSchools rating
- 4/10Sutro Elementary SchoolGrades: PK-6Distance: 0.3 mi
- 2/10Dayton Intermediate SchoolGrades: 7-8Distance: 2.2 mi
- 5/10Dayton High SchoolGrades: 9-12Distance: 2.5 mi
Schools provided by the listing agent
- Elementary: Sutro
- Middle: Dayton
- High: Dayton
Source: NNRMLS. This data may not be complete. We recommend contacting the local school district to confirm school assignments for this home.
Get a cash offer in 3 minutes
Find out how much your home could sell for in as little as 3 minutes with a no-obligation cash offer.
Estimated market value
$504,100


