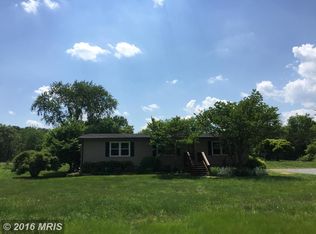Sold for $610,000
$610,000
602 Viewtown Rd, Amissville, VA 20106
3beds
1,740sqft
Single Family Residence
Built in 1978
10.93 Acres Lot
$616,100 Zestimate®
$351/sqft
$2,978 Estimated rent
Home value
$616,100
Estimated sales range
Not available
$2,978/mo
Zestimate® history
Loading...
Owner options
Explore your selling options
What's special
A quaint farmette on 10+ acres sits quietly off the road, on a hilltop overlooking rolling green pastures. The home includes: 3 bedrooms, 2 updated full baths, a large office, combination living room/dining room, chefs kitchen, laundry room, and a spacious mudroom. Windows(5) replaced in 2017, (6) replaced in 2019; all energy saving with screens. New (2025) Low-E steel exterior kitchen door and new Pella storm doors throughout. Kitchen is freshly painted, and features granite countertops, S/S appliances, LVP floors, new wiring, new plumbing. New (2025) pressure tank & filtration. The large living room has oak floors, crown molding, and a wood burning fireplace. (2018) HVAC heat pump & Roof. The horse amenities include a 2 stall barn with feed room, a fully insulated 4 horse auto-waterer that holds 80 gallons of water, and fully fenced rear pastures ( 3 board oak & poplar, & high-tensile wire). A natural spring in the front invites wildlife from all directions. The back yard includes a small fire pit for outdoor cooking. Bring the animals, there's room for all. No HOA or Covenants. Work from home with Xfinity & Verizon cell service. Zero turn, push mower, fencing supplies, and gas generator convey - generator is not currently hooked up. Potential for a hunt box, permanent residence, or vacation residence. There's plenty of space for an addition. Enjoy living on a nature preserve where deer, fox and turkeys are regular commuters. Only 12 miles to Warrenton, 15 miles to Culpeper.
Zillow last checked: 8 hours ago
Listing updated: July 25, 2025 at 09:34am
Listed by:
Jackie Douglass 540-687-1263,
CENTURY 21 New Millennium
Bought with:
Nicole Renzetti, WVS240303620
EXP Realty, LLC
Source: Bright MLS,MLS#: VARP2002148
Facts & features
Interior
Bedrooms & bathrooms
- Bedrooms: 3
- Bathrooms: 2
- Full bathrooms: 2
- Main level bathrooms: 2
- Main level bedrooms: 3
Basement
- Area: 0
Heating
- Heat Pump, Electric
Cooling
- Central Air, Heat Pump, Ceiling Fan(s), Electric
Appliances
- Included: Dishwasher, Disposal, Dryer, ENERGY STAR Qualified Refrigerator, Energy Efficient Appliances, Freezer, Microwave, Oven/Range - Gas, Range Hood, Refrigerator, Stainless Steel Appliance(s), Washer, Water Heater, Electric Water Heater
- Laundry: Main Level
Features
- Bathroom - Tub Shower, Breakfast Area, Ceiling Fan(s), Combination Dining/Living, Combination Kitchen/Dining, Crown Molding, Dining Area, Entry Level Bedroom, Floor Plan - Traditional, Kitchen - Country, Eat-in Kitchen, Kitchen - Galley, Kitchen - Gourmet, Primary Bath(s), 9'+ Ceilings
- Flooring: Ceramic Tile, Hardwood, Carpet, Laminate, Wood
- Doors: ENERGY STAR Qualified Doors, Storm Door(s)
- Windows: Double Pane Windows, Double Hung, Energy Efficient, Low Emissivity Windows, Screens, Storm Window(s), Window Treatments
- Has basement: No
- Number of fireplaces: 1
- Fireplace features: Brick, Flue for Stove, Screen, Wood Burning
Interior area
- Total structure area: 1,740
- Total interior livable area: 1,740 sqft
- Finished area above ground: 1,740
- Finished area below ground: 0
Property
Parking
- Parking features: Gravel, Driveway
- Has uncovered spaces: Yes
Accessibility
- Accessibility features: None
Features
- Levels: One
- Stories: 1
- Patio & porch: Deck
- Pool features: None
- Fencing: High Tensile,Back Yard,Wood,Partial
- Has view: Yes
- View description: Mountain(s), Pond, Pasture
- Has water view: Yes
- Water view: Pond
- Frontage type: Road Frontage
Lot
- Size: 10.93 Acres
- Features: Backs to Trees, Cleared, Hunting Available, Wooded, Unrestricted
Details
- Additional structures: Above Grade, Below Grade, Outbuilding
- Parcel number: 43 34D
- Zoning: RA
- Special conditions: Standard
- Other equipment: Negotiable
- Horses can be raised: Yes
- Horse amenities: Stable(s)
Construction
Type & style
- Home type: SingleFamily
- Architectural style: Ranch/Rambler
- Property subtype: Single Family Residence
Materials
- Frame
- Foundation: Crawl Space
- Roof: Architectural Shingle
Condition
- Good
- New construction: No
- Year built: 1978
- Major remodel year: 2025
Utilities & green energy
- Electric: 220 Volts
- Sewer: On Site Septic, Gravity Sept Fld, Septic = # of BR
- Water: Well
- Utilities for property: Electricity Available, Propane, Water Available, Phone Connected
Community & neighborhood
Security
- Security features: Smoke Detector(s), Exterior Cameras
Location
- Region: Amissville
- Subdivision: None Available
Other
Other facts
- Listing agreement: Exclusive Right To Sell
- Listing terms: Cash,Conventional,FHA,USDA Loan,VA Loan,VHDA
- Ownership: Fee Simple
Price history
| Date | Event | Price |
|---|---|---|
| 7/25/2025 | Sold | $610,000-1.6%$351/sqft |
Source: | ||
| 7/21/2025 | Pending sale | $620,000$356/sqft |
Source: | ||
| 7/8/2025 | Contingent | $620,000$356/sqft |
Source: | ||
| 7/3/2025 | Price change | $620,000-1.6%$356/sqft |
Source: | ||
| 6/24/2025 | Listed for sale | $630,000-2.9%$362/sqft |
Source: | ||
Public tax history
| Year | Property taxes | Tax assessment |
|---|---|---|
| 2024 | $2,540 | $416,400 |
| 2023 | $2,540 -16.4% | $416,400 |
| 2022 | $3,040 +29.1% | $416,400 +29.1% |
Find assessor info on the county website
Neighborhood: 20106
Nearby schools
GreatSchools rating
- 5/10Rappahannock County Elementary SchoolGrades: PK-7Distance: 9.3 mi
- 5/10Rappahannock Co. High SchoolGrades: 8-12Distance: 9.9 mi
Schools provided by the listing agent
- District: Rappahannock County Public Schools
Source: Bright MLS. This data may not be complete. We recommend contacting the local school district to confirm school assignments for this home.
Get pre-qualified for a loan
At Zillow Home Loans, we can pre-qualify you in as little as 5 minutes with no impact to your credit score.An equal housing lender. NMLS #10287.
